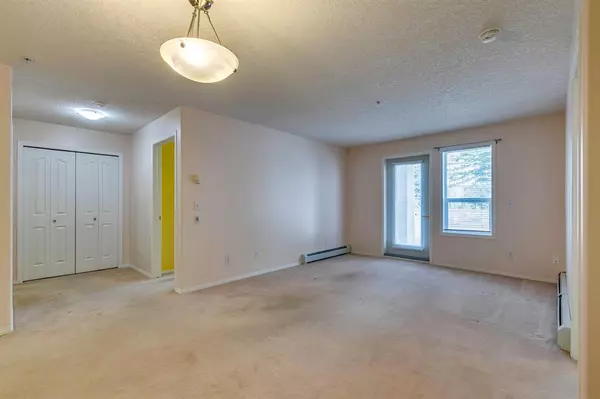For more information regarding the value of a property, please contact us for a free consultation.
Key Details
Sold Price $222,620
Property Type Condo
Sub Type Apartment
Listing Status Sold
Purchase Type For Sale
Square Footage 822 sqft
Price per Sqft $270
Subdivision Patterson
MLS® Listing ID A2043151
Sold Date 05/16/23
Style Apartment
Bedrooms 2
Full Baths 2
Condo Fees $627/mo
Originating Board Calgary
Year Built 2003
Annual Tax Amount $1,176
Tax Year 2022
Property Description
Welcome to this spacious 2-bedroom main floor unit in a charming 55+ community! This is one of the largest units in the building, offering ample living space and a comfortable atmosphere that you'll love coming home to.
This unit features a large living room that leads to a beautiful cement patio overlooking a lush greenspace. The two generously sized bedrooms provide ultimate privacy and comfort, with one bedroom having an ensuite bathroom and the other a guest bathroom. The in-unit laundry and pantry with freezer add convenience and storage space.
You'll also enjoy the added benefit of titled parking and all utilities being included, making budgeting and managing your finances easier. The complex offers fantastic amenities, including a large dining room, crafts and games room, library, guest suite, and gym, keeping you active and engaged with the community. Plus, this unit is conveniently located close to neighborhood amenities.
Overall, this 2-bedroom unit offers exceptional value and convenience, making it a great choice for anyone looking for a comfortable and worry-free lifestyle in a welcoming 55+ community. Don't miss out on this fantastic opportunity!
Location
Province AB
County Calgary
Area Cal Zone W
Zoning DC (pre 1P2007)
Direction N
Interior
Interior Features See Remarks
Heating Baseboard, Hot Water, Natural Gas
Cooling None
Flooring Carpet, Linoleum
Appliance Dishwasher, Dryer, Electric Stove, Freezer, Microwave Hood Fan, Refrigerator, Washer, Window Coverings
Laundry In Unit
Exterior
Garage Heated Garage, Secured, Stall, Titled, Underground
Garage Spaces 1.0
Garage Description Heated Garage, Secured, Stall, Titled, Underground
Community Features Park, Playground, Schools Nearby, Shopping Nearby, Sidewalks, Street Lights
Amenities Available Elevator(s), Fitness Center, Guest Suite, Playground, Recreation Room, Secured Parking, Storage, Visitor Parking
Roof Type Asphalt Shingle
Porch Patio
Parking Type Heated Garage, Secured, Stall, Titled, Underground
Exposure N
Total Parking Spaces 1
Building
Story 2
Foundation Poured Concrete
Architectural Style Apartment
Level or Stories Single Level Unit
Structure Type Brick,Stucco,Wood Frame
Others
HOA Fee Include Caretaker,Common Area Maintenance,Electricity,Heat,Insurance,Professional Management,Reserve Fund Contributions,Sewer,Snow Removal,Water
Restrictions Adult Living
Tax ID 76630492
Ownership Private
Pets Description Restrictions
Read Less Info
Want to know what your home might be worth? Contact us for a FREE valuation!

Our team is ready to help you sell your home for the highest possible price ASAP
GET MORE INFORMATION




