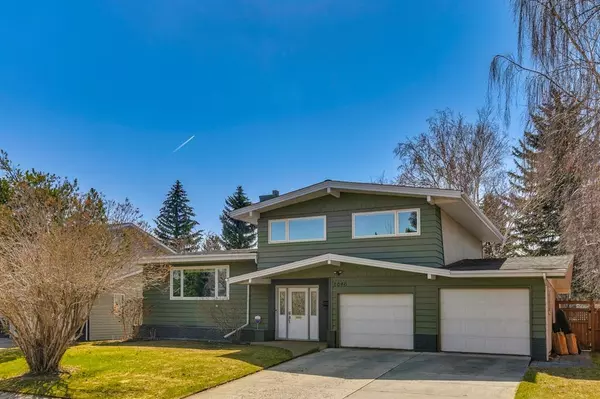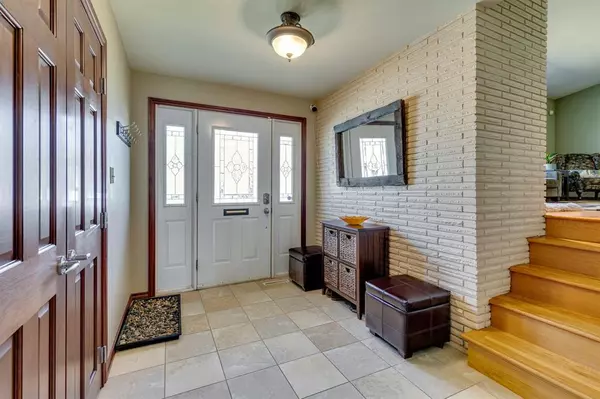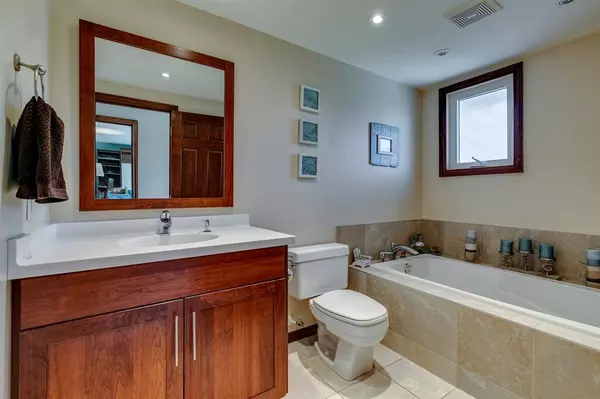For more information regarding the value of a property, please contact us for a free consultation.
Key Details
Sold Price $995,000
Property Type Single Family Home
Sub Type Detached
Listing Status Sold
Purchase Type For Sale
Square Footage 2,049 sqft
Price per Sqft $485
Subdivision Chinook Park
MLS® Listing ID A2045318
Sold Date 05/16/23
Style 5 Level Split
Bedrooms 3
Full Baths 3
Originating Board Calgary
Year Built 1962
Annual Tax Amount $6,091
Tax Year 2022
Lot Size 7,793 Sqft
Acres 0.18
Property Description
Chinook Park Splendor! 3 bed 3 bath Executive Home in Chinook Park with over 2517 SF of developed living space all in air conditioned comfort. This home was made for entertaining. There is plenty of room for all of your family and your guests to spread out. The Main level offers an updated kitchen with Miele appliance package and a Subzero paneled fridge with bottom drawer freezer. The Dining room can hold a full dining suite for 12. Main floor living room with vaulted ceilings and is highlighted by a feature brick faced wood burning fireplace. Newer hardwood flooring on the main and upper levels. Travertine flooring on main level hallway and main level 3 piece bath. Large main floor den can be repurposed as a Main floor bedroom. The Upper level with 3 bedrooms including the Primary suite with walk-in closet and 3 piece Ensuite bath. 2 additional spacious bedrooms and a 3 piece complete the upper level. The lower levels include a family room with built in media cabinet, 2nd wood burning fireplace, laundry + 2 storage areas. The Basement has plenty of extra storage and a hobby/games room. The South facing fully landscaped yard has many trees, perennials and a vegetable garden. A large rear gate to park and RV if you choose to alter the backyard. The South facing stone patio has 2 gas lines for a BBQ and patio heater and also a full sized hot tub. The attached insulated double garage has plenty of storage and can hold 2 full sized vehicles with plenty of storage and shelving. Walking distance to schools and easy access to transit, shopping, 14th Street, Glenmore Trail and the Rockyview Hospital.
Location
Province AB
County Calgary
Area Cal Zone S
Zoning R-C1
Direction N
Rooms
Other Rooms 1
Basement Full, Partially Finished
Interior
Interior Features Bar, Beamed Ceilings, Bookcases, Breakfast Bar, Closet Organizers, Granite Counters, High Ceilings, See Remarks, Vinyl Windows
Heating Forced Air, Natural Gas
Cooling Central Air
Flooring Carpet, Hardwood, Tile
Fireplaces Number 2
Fireplaces Type Family Room, Gas Starter, Living Room, Mantle, Wood Burning
Appliance Bar Fridge, Central Air Conditioner, Dishwasher, Dryer, Garage Control(s), Garburator, Gas Cooktop, Humidifier, Microwave, Oven-Built-In, Range Hood, Refrigerator, Warming Drawer, Washer, Water Softener, Window Coverings, Wine Refrigerator
Laundry In Basement
Exterior
Parking Features Aggregate, Double Garage Attached
Garage Spaces 2.0
Garage Description Aggregate, Double Garage Attached
Fence Fenced
Community Features Park, Playground, Schools Nearby, Shopping Nearby, Sidewalks, Street Lights
Roof Type Asphalt Shingle
Porch Patio
Lot Frontage 65.0
Total Parking Spaces 4
Building
Lot Description Back Lane, Lawn, Garden, Landscaped, Many Trees, Rectangular Lot
Building Description Brick,Metal Siding ,Wood Frame, Garden shed
Foundation Poured Concrete
Architectural Style 5 Level Split
Level or Stories 5 Level Split
Structure Type Brick,Metal Siding ,Wood Frame
Others
Restrictions Restrictive Covenant
Tax ID 76815300
Ownership Private
Read Less Info
Want to know what your home might be worth? Contact us for a FREE valuation!

Our team is ready to help you sell your home for the highest possible price ASAP




