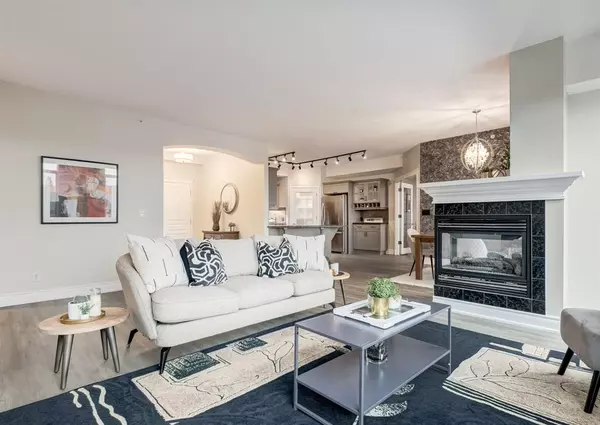For more information regarding the value of a property, please contact us for a free consultation.
Key Details
Sold Price $655,000
Property Type Condo
Sub Type Apartment
Listing Status Sold
Purchase Type For Sale
Square Footage 1,689 sqft
Price per Sqft $387
Subdivision Hillhurst
MLS® Listing ID A2047867
Sold Date 05/16/23
Style Apartment
Bedrooms 3
Full Baths 2
Condo Fees $793/mo
Originating Board Calgary
Year Built 1999
Annual Tax Amount $3,825
Tax Year 2022
Property Description
We’re extremely proud to be presenting this spectacular executive condo in the heart of one of Alberta’s most sought-after neighbourhoods! Kensington provides its residents quick access to the best restaurants, shops & pubs the city has to offer. Walk, bike and run downtown, or take your active lifestyle to the amazing Bow River pathway. The sprawling size of the unit offers a beautifully updated kitchen, open concept living area, two bedrooms, a third bedroom/office, and a 4pc ensuite and walk-in closet that you simply must see for yourself! Bright and sunny with large windows, the west exposure can be enjoyed from two separate private balconies. The new flooring throughout features luxury vinyl plank, cork and tile which complement the in-floor heat throughout the unit. Two A/C units and a gas fireplace give you all the comfort options you’ll need to be proud to come home too. Of course, you'll get heated underground parking, extra out of unit storage & in suite laundry. We’d invite you to visit the last picture of the listing carousel for more info, and we’d of course love to accommodate your showing needs. Bring your walking shoes and come check out the Calgary’s premiere inner-city neighbourhood along the bow!
Location
Province AB
County Calgary
Area Cal Zone Cc
Zoning C-COR2 f2.8h16
Direction W
Interior
Interior Features Bookcases, Central Vacuum, French Door, Kitchen Island, No Animal Home, No Smoking Home, Open Floorplan, Pantry, Stone Counters, Vinyl Windows
Heating In Floor
Cooling Central Air
Flooring Vinyl
Fireplaces Number 1
Fireplaces Type Gas
Appliance Central Air Conditioner, Dishwasher, Dryer, Electric Range, Garage Control(s), Microwave, Microwave Hood Fan, Washer, Window Coverings
Laundry In Unit
Exterior
Garage Underground
Garage Description Underground
Community Features Park, Playground, Schools Nearby, Shopping Nearby, Sidewalks, Street Lights, Walking/Bike Paths
Amenities Available Bicycle Storage, Other
Porch Deck
Parking Type Underground
Exposure N
Total Parking Spaces 1
Building
Story 6
Architectural Style Apartment
Level or Stories Single Level Unit
Structure Type Concrete
Others
HOA Fee Include Amenities of HOA/Condo,Gas,Heat,Maintenance Grounds,Parking,Professional Management,Reserve Fund Contributions,Security Personnel,Sewer,Snow Removal,Trash,Water
Restrictions Pet Restrictions or Board approval Required
Ownership Private
Pets Description Restrictions, Yes
Read Less Info
Want to know what your home might be worth? Contact us for a FREE valuation!

Our team is ready to help you sell your home for the highest possible price ASAP
GET MORE INFORMATION




