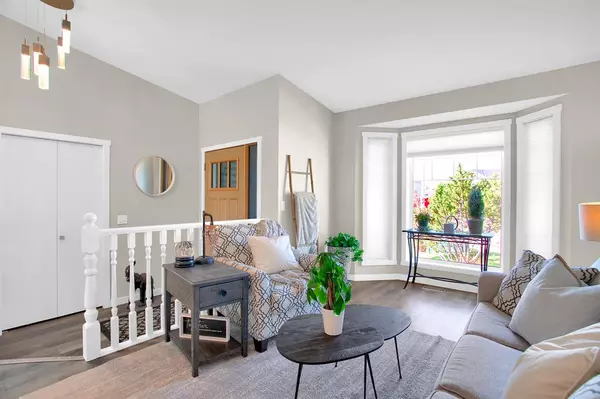For more information regarding the value of a property, please contact us for a free consultation.
Key Details
Sold Price $655,000
Property Type Single Family Home
Sub Type Detached
Listing Status Sold
Purchase Type For Sale
Square Footage 1,796 sqft
Price per Sqft $364
Subdivision Meadowbrook
MLS® Listing ID A2043398
Sold Date 05/16/23
Style 4 Level Split
Bedrooms 4
Full Baths 3
Half Baths 1
Originating Board Calgary
Year Built 1992
Annual Tax Amount $3,229
Tax Year 2022
Lot Size 6,350 Sqft
Acres 0.15
Property Description
Welcome to 428 Meadowbrook Bay. This well-kept 4-level split home features 4 bedrooms, 3.5 bathrooms, a double attached garage, a fully finished basement & 2300 Square feet of finished living space. In addition to the size and location this house also features recently updated windows & doors, furnace, hot water tank, and A/C. Living in the community of Meadowbrook you will love how close you are to schools, restaurants, shops, greenery, and walking paths. The cul-de-sac is full of long-term neighbors and has a family-like atmosphere to it. As you pull up you will notice the concrete tile roofing that will last a lifetime! Upon entering your first view will be the vaulted ceilings, open floor plan, and large windows that allow tons of natural light to soak through the entire main floor.
Move upstairs off the main floor and you will find three bedrooms and two baths. There is a sizeable primary bedroom that features its own three-piece ensuite and walk-in closet. The 4 piece bathroom was recently updated meaning you won’t have to do anything yourself. Bedrooms 2 & 3 are sizeable and great for a home office or growing children
In the kitchen, you will find quartz counters, loads of space, well-crafted cabinetry, a pantry, updated appliances, and the doorway to your backyard oasis. The massive backyard backs onto a green space that will never be developed. It also features a large deck and a hot tub which is perfect for entertaining. Below the kitchen, you can find the living room, laundry room, garage door, and entry to the basement. On the bottom floor, you will find the large rec room, the fourth bedroom, the third bathroom, and a fitness room/sauna. This house is perfect for all types of families and investors. The only thing left now is to see it for yourself!
Location
Province AB
County Airdrie
Zoning R1
Direction W
Rooms
Basement Finished, Full
Interior
Interior Features Ceiling Fan(s), Central Vacuum, Granite Counters, Jetted Tub, No Smoking Home, Open Floorplan, Pantry, Recessed Lighting, Sauna, Skylight(s), Track Lighting, Vaulted Ceiling(s)
Heating Central, High Efficiency, ENERGY STAR Qualified Equipment, Fireplace(s), Forced Air, Humidity Control
Cooling Central Air
Flooring Carpet, Laminate, Tile
Fireplaces Number 1
Fireplaces Type Gas
Appliance Dishwasher, Dryer, Garburator, Humidifier, Refrigerator, Washer
Laundry Laundry Room
Exterior
Garage Double Garage Attached
Garage Spaces 2.0
Garage Description Double Garage Attached
Fence Fenced
Community Features Schools Nearby, Shopping Nearby, Walking/Bike Paths
Roof Type Concrete
Porch Deck
Lot Frontage 50.86
Parking Type Double Garage Attached
Total Parking Spaces 4
Building
Lot Description Back Yard, Backs on to Park/Green Space, Cul-De-Sac, No Neighbours Behind, Many Trees, Pie Shaped Lot
Foundation Poured Concrete
Architectural Style 4 Level Split
Level or Stories 4 Level Split
Structure Type Brick,Vinyl Siding
Others
Restrictions None Known
Tax ID 78817339
Ownership Private
Read Less Info
Want to know what your home might be worth? Contact us for a FREE valuation!

Our team is ready to help you sell your home for the highest possible price ASAP
GET MORE INFORMATION




