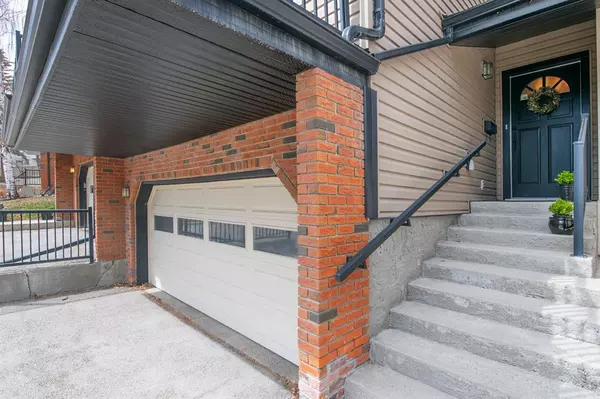For more information regarding the value of a property, please contact us for a free consultation.
Key Details
Sold Price $495,000
Property Type Townhouse
Sub Type Row/Townhouse
Listing Status Sold
Purchase Type For Sale
Square Footage 1,792 sqft
Price per Sqft $276
Subdivision Strathcona Park
MLS® Listing ID A2042920
Sold Date 05/16/23
Style 2 Storey
Bedrooms 3
Full Baths 2
Half Baths 1
Condo Fees $657
Originating Board Calgary
Year Built 1980
Annual Tax Amount $2,356
Tax Year 2022
Property Description
Welcome to your immaculate new Home-Sweet-Home in the prestigious and sought-after community of Strathcona Park, SW Calgary! This SPRAWLING 1,792 SQUARE FOOT townhome boasts 3 LARGE BEDROOMS (the primary bedroom has incredible DOWNTOWN CITY VIEWS, ENSUITE and a HUGE WALK-IN CLOSET) and 2.5 LUXURIOUS BATHROOMS, with a HEATED OVERSIZED DOUBLE ATTACHED GARAGE, FULL-LENGTH DRIVEWAY (with parking for two more vehicles), ample outdoor living space including a SPACIOUS FRONT BALCONY (with DOWNTOWN CITY VIEWS) and a PRIVATE BACKYARD OASIS (with deck and garden beds) that BACKS ONTO A GREENSPACE/PARK/PLAYGROUND with NO NEIGHBOURS BEHIND!
Countless updates/upgrades here including: ALL BATHROOMS ENTIRELY RENOVATED (gutted to the studs), NEWER FURNACE (2015), NEWER HOT WATER TANK (2015), NEWER WASHER and DRYER (2019/2020), 2 FIREPLACES (1 gas, 1 gas log/wood), NEW FRIDGE, ALL NEW LIGHTING, NEW PAINT THROUGHOUT, NEWER VINYL SIDING and ROOF SHINGLES (~2012), and a beautiful NEW TIERED GARDEN RETAINING WALL in your backyard (2019)! This is the PERFECT LOCATION! Close to amenities, transit, and only a short commute to downtown! Don’t miss out, call now!
Location
Province AB
County Calgary
Area Cal Zone W
Zoning M-CG d30
Direction SE
Rooms
Basement Full, Partially Finished
Interior
Interior Features Bookcases, Built-in Features, Ceiling Fan(s), Central Vacuum, French Door, High Ceilings, No Smoking Home, See Remarks, Separate Entrance, Soaking Tub, Storage, Tile Counters, Walk-In Closet(s)
Heating Forced Air, Natural Gas
Cooling None
Flooring Carpet, Ceramic Tile, Linoleum
Fireplaces Number 2
Fireplaces Type Gas, Gas Log, Wood Burning
Appliance Built-In Electric Range, Built-In Oven, Built-In Range, Dishwasher, Dryer, Electric Cooktop, Electric Oven, Electric Stove, Garage Control(s), Garburator, Microwave, Oven, Oven-Built-In, Range Hood, Refrigerator, See Remarks, Stove(s), Washer, Washer/Dryer, Window Coverings
Laundry In Basement, In Unit, Lower Level
Exterior
Garage Double Garage Attached, Heated Garage, Insulated, Off Street, Oversized, Parking Pad, Stall
Garage Spaces 2.0
Garage Description Double Garage Attached, Heated Garage, Insulated, Off Street, Oversized, Parking Pad, Stall
Fence Partial
Community Features Golf, Other, Park, Playground, Pool, Schools Nearby, Shopping Nearby, Sidewalks, Street Lights
Amenities Available Parking, Snow Removal, Trash, Visitor Parking
Roof Type Asphalt Shingle
Porch Balcony(s), Deck, Patio, See Remarks
Parking Type Double Garage Attached, Heated Garage, Insulated, Off Street, Oversized, Parking Pad, Stall
Exposure NE,SW
Total Parking Spaces 4
Building
Lot Description Back Yard, Backs on to Park/Green Space, Cul-De-Sac, Garden, No Neighbours Behind, Landscaped, Private, Secluded, See Remarks, Views
Foundation Poured Concrete
Architectural Style 2 Storey
Level or Stories Two
Structure Type Brick,Vinyl Siding,Wood Frame
Others
HOA Fee Include Amenities of HOA/Condo,Common Area Maintenance,Insurance,Parking,Professional Management,Reserve Fund Contributions,Residential Manager,Sewer,Snow Removal,Trash,Water
Restrictions Board Approval
Ownership Private
Pets Description Cats OK, Dogs OK, Yes
Read Less Info
Want to know what your home might be worth? Contact us for a FREE valuation!

Our team is ready to help you sell your home for the highest possible price ASAP
GET MORE INFORMATION




