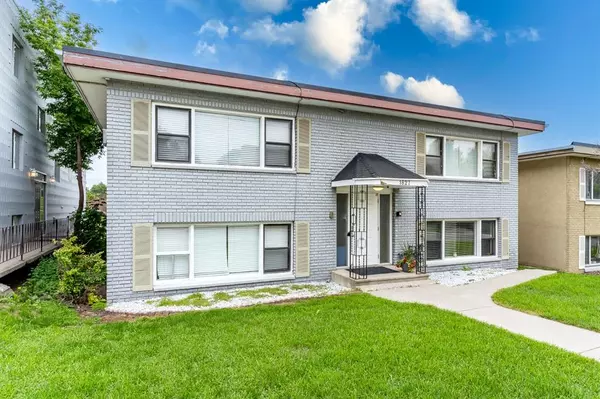For more information regarding the value of a property, please contact us for a free consultation.
Key Details
Sold Price $1,150,000
Property Type Multi-Family
Sub Type 4 plex
Listing Status Sold
Purchase Type For Sale
Square Footage 2,022 sqft
Price per Sqft $568
Subdivision South Calgary
MLS® Listing ID A1242288
Sold Date 05/16/23
Style Bi-Level
Bedrooms 2
Full Baths 1
Originating Board Calgary
Year Built 1956
Annual Tax Amount $5,129
Tax Year 2022
Lot Size 6,243 Sqft
Acres 0.14
Property Description
Clean ,straight, historically well maintained bi level style fourplex located in trendy ,inner city " South Calgary" . All four two bedroom suites are approximately 829 sq.ft. and are identical in layout . Suites have great rental appeal with large windows, hardwood floors, decent appliances,current colours, convenient coin laundry, and secured four car garage parking/ storage; plus additional off street parking . Tenants pay their own electrical. Heat is included .Close to Marta loop, downtown , and transit right out front. Excellent appreciation and inflation hedge over time . Rents are currently being adjusted up to a target Gross annual of $76,800 . 25,000sq.ft (M-C2) LAND ASSEMBLY POSSIBLE with 1827, 1831, 1837, & 1839 26th Ave sw. This is an excellent investment for immediate cash flow and future redevelopment possibilities. See virtual tour for additional pictures , 360s, and drone clip
Location
Province AB
County Calgary
Area Cal Zone Cc
Zoning M-C2
Direction N
Rooms
Basement Full, Suite
Interior
Interior Features No Smoking Home
Heating Hot Water, Natural Gas
Cooling None
Flooring Linoleum, Wood
Appliance Electric Stove, Refrigerator
Laundry In Hall
Exterior
Garage Alley Access, Quad or More Detached
Garage Spaces 4.0
Garage Description Alley Access, Quad or More Detached
Community Features Park, Playground, Shopping Nearby
Utilities Available Heating Paid For, Electricity Not Paid For
Roof Type Tar/Gravel
Porch Deck
Lot Frontage 50.0
Parking Type Alley Access, Quad or More Detached
Exposure N
Total Parking Spaces 4
Building
Lot Description Back Lane, Rectangular Lot, Sloped
Story 1
Foundation Poured Concrete
Sewer Public Sewer
Water Public
Architectural Style Bi-Level
Level or Stories Bi-Level
Structure Type Stucco,Wood Frame
Others
Restrictions None Known
Tax ID 76741404
Ownership Private
Read Less Info
Want to know what your home might be worth? Contact us for a FREE valuation!

Our team is ready to help you sell your home for the highest possible price ASAP
GET MORE INFORMATION




