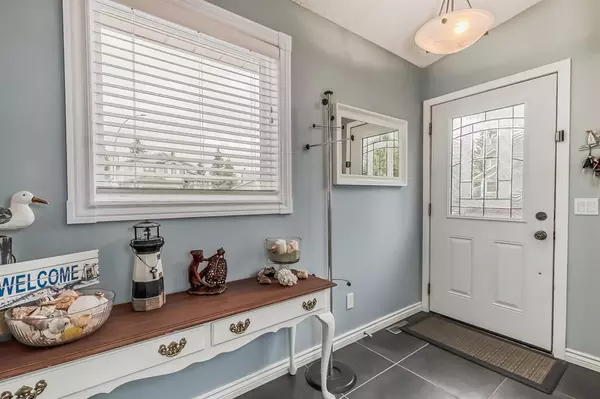For more information regarding the value of a property, please contact us for a free consultation.
Key Details
Sold Price $450,000
Property Type Single Family Home
Sub Type Detached
Listing Status Sold
Purchase Type For Sale
Square Footage 1,040 sqft
Price per Sqft $432
Subdivision Hunters Glen
MLS® Listing ID A2041148
Sold Date 05/15/23
Style Bi-Level
Bedrooms 4
Full Baths 2
Originating Board Calgary
Year Built 1989
Annual Tax Amount $2,671
Tax Year 2022
Lot Size 4,736 Sqft
Acres 0.11
Property Description
A spacious and bright home in the town of Okotoks! Within walking distance to schools, dining, shopping, and pathways along the river! This 4 bedroom 2 bathroom bi-level is just what you're looking for! You'll love the large, fully developed basement that's ready for you to move in. Enjoy the newly installed three season enclosed sunroom - perfect for taking in all the lovely views of your fully landscaped backyard! The upgrades in this home includes: water softener, and reverse osmosis system. The new updates to the home include the windows, roof, and appliances. The space throughout this cozy home makes a family gathering feel welcoming. Come see this perfect home today!
Location
Province AB
County Foothills County
Zoning M-CG d44
Direction W
Rooms
Basement Finished, Full
Interior
Interior Features French Door, No Smoking Home, Vaulted Ceiling(s)
Heating Forced Air, Natural Gas
Cooling None
Flooring Ceramic Tile, Laminate
Appliance Dishwasher, Electric Stove, Microwave Hood Fan, Refrigerator, Washer/Dryer, Water Purifier, Water Softener, Window Coverings
Laundry In Basement
Exterior
Garage Off Street, Parking Pad
Garage Description Off Street, Parking Pad
Fence Fenced
Community Features Park, Playground, Schools Nearby, Shopping Nearby
Roof Type Asphalt Shingle
Porch Screened
Lot Frontage 44.0
Parking Type Off Street, Parking Pad
Total Parking Spaces 3
Building
Lot Description Back Yard, Cul-De-Sac, Landscaped, Rectangular Lot
Foundation Wood
Architectural Style Bi-Level
Level or Stories Bi-Level
Structure Type Brick,Vinyl Siding,Wood Frame
Others
Restrictions Easement Registered On Title,Utility Right Of Way
Tax ID 77061959
Ownership Private
Read Less Info
Want to know what your home might be worth? Contact us for a FREE valuation!

Our team is ready to help you sell your home for the highest possible price ASAP
GET MORE INFORMATION




