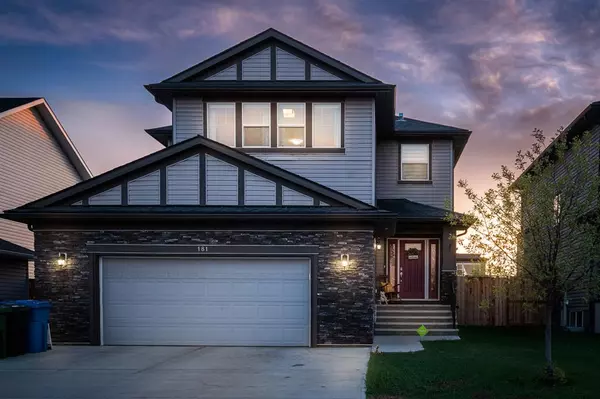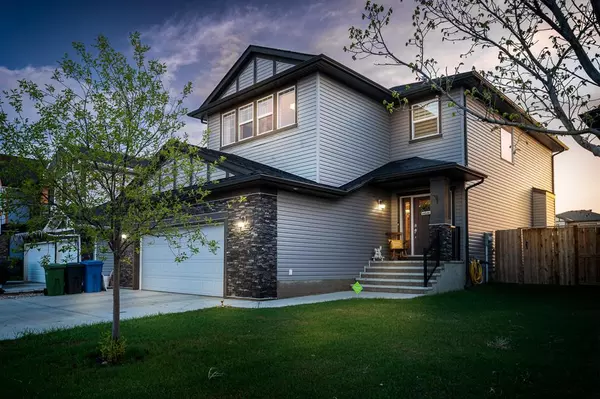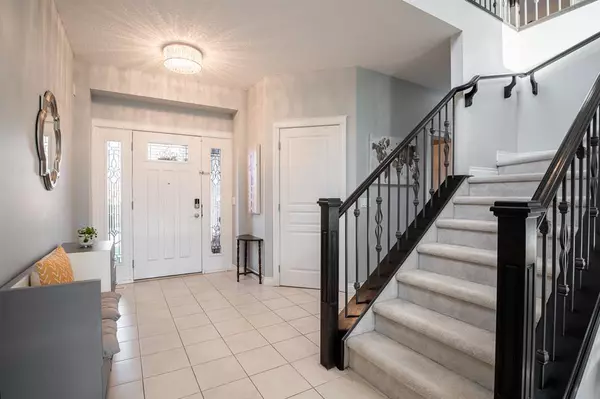For more information regarding the value of a property, please contact us for a free consultation.
Key Details
Sold Price $685,000
Property Type Single Family Home
Sub Type Detached
Listing Status Sold
Purchase Type For Sale
Square Footage 2,436 sqft
Price per Sqft $281
Subdivision Rainbow Falls
MLS® Listing ID A2046820
Sold Date 05/15/23
Style 2 Storey
Bedrooms 3
Full Baths 2
Half Baths 1
Originating Board Calgary
Year Built 2013
Annual Tax Amount $3,885
Tax Year 2022
Lot Size 5,428 Sqft
Acres 0.12
Property Description
Over 2,436 sq. ft of developed living space in this GORGEOUS family home that offers one of the best layouts around and is LOADED with UPGRADES from top to bottom. Tucked away on a QUIET cul-de-sac this beautiful home is sure to impress!! Step into a gorgeous two-story foyer which is filled with NATURAL LIGHT and head on into the OPEN CONCEPT main floor complete with gorgeous HARDWOOD & TILE floors! The spacious living room is a perfect spot for entertaining and is complete with floor to ceiling stone fireplace and views of the manicured backyard! The chef in the family will LOVE the kitchen that features a HUGE GRANITE Island with seating for 5, STAINLESS STEEL appliances including a beautiful GAS range, a bright dining Nook, and a large walk-through pantry. Step out into the Beautiful WEST facing backyard and enjoy the evening sun on your large COMPOSITE deck while watching the kids play in the spacious backyard. An office area perfect for anyone working from home and a half bathroom complete the main floor. Upstairs you will find a large laundry room, beautiful guest bathroom with dual GRANITE vanity, bonus room that is perfect for a kids area or a media space & 3 large bedrooms. The primary Suite is large enough to fit a KING size bed & features a beautiful ENSUITE with dual GRANITE vanity, large Soaker tub, walk-in shower & spacious WALK-IN closet. The basement offers tons of future development options and has a bathroom rough-in and large windows! The stunning family home has SOO MANY things you will LOVE including a huge OVERSIZED garage (24*25.5), tankless hot water system, two furnaces, granite countertops throughout, a gas line for your barbecue plus it sits on an EXTRA WIDE 48 Foot lot. If you have been waiting for the perfect spot to call home then pack your bags because this one is ready to go!! Located walking distance to shops, restaurants, schools, & the lake!!
Location
Province AB
County Chestermere
Zoning R-1
Direction E
Rooms
Basement Full, Unfinished
Interior
Interior Features Granite Counters
Heating Forced Air, Natural Gas
Cooling None
Flooring Carpet, Ceramic Tile, Hardwood
Fireplaces Number 1
Fireplaces Type Gas, Living Room, Stone
Appliance Dishwasher, Dryer, Gas Stove, Microwave, Refrigerator, Washer, Window Coverings
Laundry Upper Level
Exterior
Garage Double Garage Attached
Garage Spaces 2.0
Garage Description Double Garage Attached
Fence Fenced
Community Features Golf, Schools Nearby, Shopping Nearby, Sidewalks, Street Lights
Roof Type Asphalt Shingle
Porch Deck
Lot Frontage 47.97
Parking Type Double Garage Attached
Total Parking Spaces 4
Building
Lot Description Low Maintenance Landscape, Landscaped, Level, Rectangular Lot, Views
Foundation Poured Concrete
Architectural Style 2 Storey
Level or Stories Two
Structure Type Stone,Vinyl Siding,Wood Frame
Others
Restrictions None Known,Utility Right Of Way
Tax ID 57474657
Ownership Private
Read Less Info
Want to know what your home might be worth? Contact us for a FREE valuation!

Our team is ready to help you sell your home for the highest possible price ASAP
GET MORE INFORMATION




