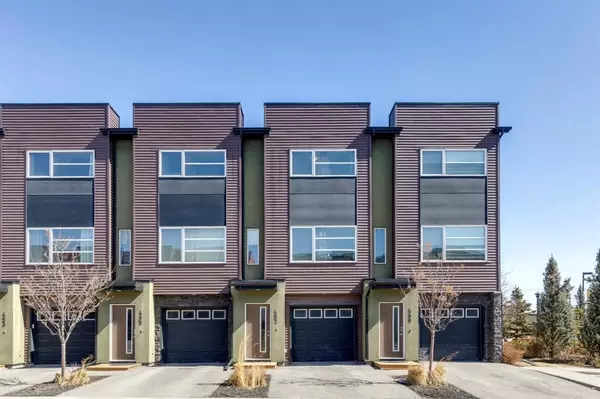For more information regarding the value of a property, please contact us for a free consultation.
Key Details
Sold Price $345,000
Property Type Townhouse
Sub Type Row/Townhouse
Listing Status Sold
Purchase Type For Sale
Square Footage 1,094 sqft
Price per Sqft $315
Subdivision Coventry Hills
MLS® Listing ID A2037457
Sold Date 05/14/23
Style 3 Storey
Bedrooms 2
Full Baths 2
Condo Fees $287
Originating Board Calgary
Year Built 2014
Annual Tax Amount $1,808
Tax Year 2022
Lot Size 1,050 Sqft
Acres 0.02
Property Description
As you enter this charming 3-storey townhouse, you will see that the kitchen features a sleek glass tile backsplash bonding the dark shaker-style cabinets, granite countertops and stainless steel appliances. Enjoy the breakfast bar or enter the balcony and gaze into the magnificent courtyard views. Large windows in the living room and kitchen shower this home with abundant natural light. Upstairs, you will find a generously-sized master bedroom with a walk-in closet and an ensuite bathroom with a large walk-in shower booth. The second bedroom, a second full bathroom and the washer and dryer with additional storage spaces can also be found on the top floor. Attached by a single-car garage, this modern yet cozy home features a separate lounging space (walk-out room with a window), which opens out to a ground-level courtyard-facing patio. Close to parks, schools and shopping complexes, this lovely home will bring years of joy and comfort.
Location
Province AB
County Calgary
Area Cal Zone N
Zoning M-1 d75
Direction W
Rooms
Basement None
Interior
Interior Features Granite Counters, Kitchen Island, No Animal Home, No Smoking Home, Pantry, Soaking Tub, Storage, Walk-In Closet(s)
Heating Forced Air, Natural Gas
Cooling Central Air
Flooring Carpet, Ceramic Tile, Laminate
Appliance Dishwasher, Dryer, Electric Oven, Freezer, Garage Control(s), Induction Cooktop, Microwave, Microwave Hood Fan, Refrigerator, Tankless Water Heater, Washer, Window Coverings
Laundry Upper Level
Exterior
Garage Single Garage Attached
Garage Spaces 1.0
Garage Description Single Garage Attached
Fence None
Community Features Park, Playground, Schools Nearby, Shopping Nearby, Sidewalks, Street Lights
Amenities Available None
Roof Type Asphalt Shingle
Porch Balcony(s)
Lot Frontage 16.01
Parking Type Single Garage Attached
Exposure W
Total Parking Spaces 2
Building
Lot Description Back Yard, Backs on to Park/Green Space, Landscaped, Street Lighting
Foundation Poured Concrete
Architectural Style 3 Storey
Level or Stories Three Or More
Structure Type Stucco,Vinyl Siding,Wood Frame
Others
HOA Fee Include Common Area Maintenance,Maintenance Grounds,Professional Management,Reserve Fund Contributions,Snow Removal
Restrictions Easement Registered On Title,Restrictive Covenant-Building Design/Size,Utility Right Of Way
Ownership Private
Pets Description Yes
Read Less Info
Want to know what your home might be worth? Contact us for a FREE valuation!

Our team is ready to help you sell your home for the highest possible price ASAP
GET MORE INFORMATION




