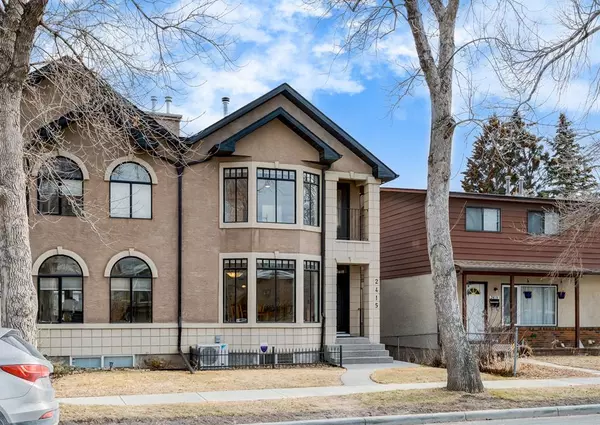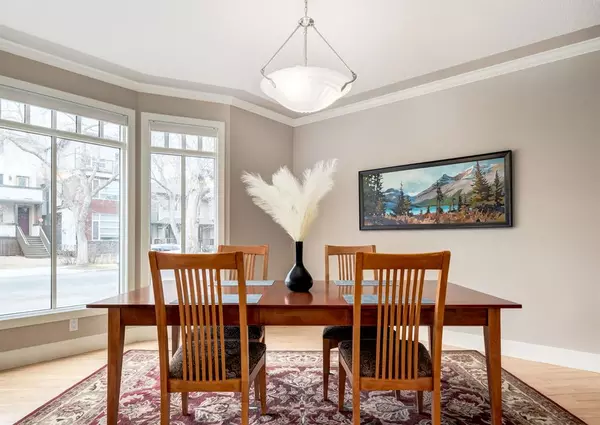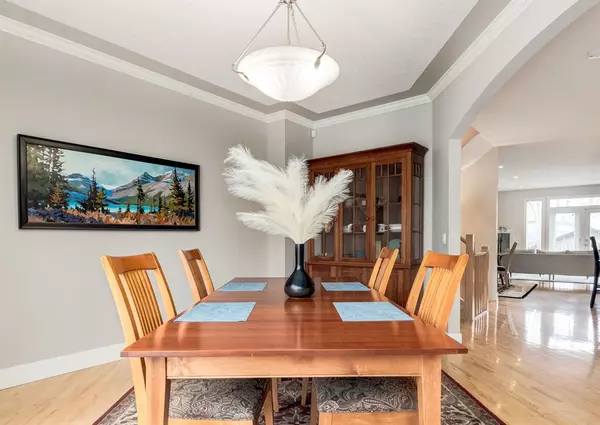For more information regarding the value of a property, please contact us for a free consultation.
Key Details
Sold Price $823,500
Property Type Single Family Home
Sub Type Semi Detached (Half Duplex)
Listing Status Sold
Purchase Type For Sale
Square Footage 1,934 sqft
Price per Sqft $425
Subdivision West Hillhurst
MLS® Listing ID A2043161
Sold Date 05/13/23
Style 2 Storey,Side by Side
Bedrooms 4
Full Baths 3
Half Baths 1
Originating Board Calgary
Year Built 2002
Annual Tax Amount $4,672
Tax Year 2022
Lot Size 3,250 Sqft
Acres 0.07
Property Description
What a beautiful and dreamy family home! Located in the sought-after West Hillhurst neighborhood, this fantastic home sits on a peaceful cul-de-sac road and is just moments away from an off-leash park, playgrounds, and excellent schools for your little ones to thrive. The best part? This deep lot boasts a sunny south-facing yard with a rare inner-city walk-out from the lower level, perfect for soaking up the sun on a lazy afternoon. Step inside and be greeted by an inviting floor plan that is both functional and versatile. The spacious dining room can accommodate various uses, making it perfect for hosting gatherings with family and friends. The main floor is airy and bright, with stunning maple hardwood floors and cabinets. You'll love the stainless steel appliances, granite counters, center island, and large breakfast nook that is open to the welcoming great room design. Take your relaxation a notch higher by snuggling up near the cozy corner gas fireplace in the living room, which opens onto a deck with a spiral staircase that leads to the backyard. The central staircase features an elegant curve and is showered in natural sunlight from a massive skylight above, making it a true masterpiece. The upper level boasts three bedrooms and two full bathrooms, the large primary bedroom is a true oasis and features a lovely built-in gas fireplace, a bonus seating area, and an upper balcony. The recently renovated ensuite is a sight to behold, with a stunning tempered glass shower that has a bench, making mornings more relaxed than ever before. Even the laundry on this level got an update, with a proper walk-in room that has a folding counter and storage cabinets to keep everything organized. There is new carpet throughout, fully developed downstairs with a 3rd full bathroom, a 4th bedroom that has a closet that includes a rough-in for lower-level laundry. There is a large walk-out recreation room that has a 3rd cozy fireplace. Step outside onto the concrete back patio which includes a pristine hot tub, making it perfect for hosting backyard BBQs during the summer months. This home is mechanically well-kept, with a newer hot water tank, furnace, and air conditioning, making it cool and refreshing during the hot summer months. Don't wait too long to make this hidden gem yours; it won't last long!
Location
Province AB
County Calgary
Area Cal Zone Cc
Zoning R-C2
Direction N
Rooms
Basement Finished, Walk-Out
Interior
Interior Features Bar, Ceiling Fan(s), Closet Organizers, Double Vanity, French Door, Granite Counters, High Ceilings, Kitchen Island, No Animal Home, Sauna, Skylight(s), Vaulted Ceiling(s)
Heating Forced Air, Natural Gas
Cooling Central Air
Flooring Carpet, Hardwood, Tile
Fireplaces Number 3
Fireplaces Type Gas
Appliance Central Air Conditioner, Dishwasher, Dryer, Garage Control(s), Range Hood, Refrigerator, Stove(s), Washer, Window Coverings
Laundry Multiple Locations, Upper Level
Exterior
Garage Double Garage Detached, Heated Garage, Insulated
Garage Spaces 2.0
Garage Description Double Garage Detached, Heated Garage, Insulated
Fence Fenced
Community Features Park, Playground, Pool, Schools Nearby, Shopping Nearby, Sidewalks, Tennis Court(s)
Roof Type Asphalt Shingle
Porch Balcony(s), Deck, Patio
Lot Frontage 25.0
Parking Type Double Garage Detached, Heated Garage, Insulated
Exposure N
Total Parking Spaces 2
Building
Lot Description Back Lane, Back Yard, Lawn, Rectangular Lot
Foundation Poured Concrete
Architectural Style 2 Storey, Side by Side
Level or Stories Two
Structure Type Wood Frame
Others
Restrictions None Known
Tax ID 76575275
Ownership Private
Read Less Info
Want to know what your home might be worth? Contact us for a FREE valuation!

Our team is ready to help you sell your home for the highest possible price ASAP
GET MORE INFORMATION




