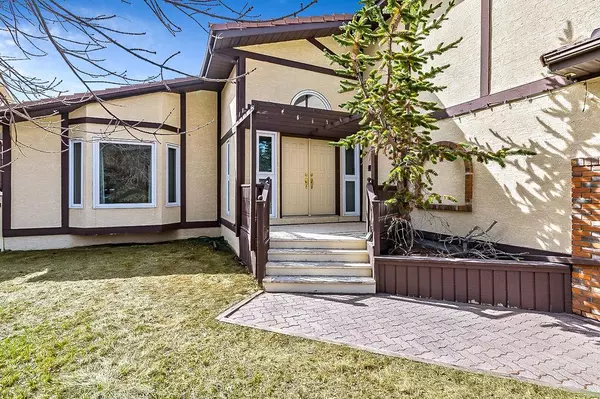For more information regarding the value of a property, please contact us for a free consultation.
Key Details
Sold Price $730,000
Property Type Single Family Home
Sub Type Detached
Listing Status Sold
Purchase Type For Sale
Square Footage 2,452 sqft
Price per Sqft $297
Subdivision Strathcona Park
MLS® Listing ID A2042899
Sold Date 05/13/23
Style 2 Storey
Bedrooms 4
Full Baths 3
Half Baths 1
Originating Board Calgary
Year Built 1984
Annual Tax Amount $5,037
Tax Year 2022
Lot Size 6,802 Sqft
Acres 0.16
Property Description
YOUR DREAM HOUSE TO BE! Have you been dreaming of creating your very own "Forever Home" in popular Strathcona Park? Well, here is your chance! This unique and spacious home was custom-built in 1985 with dramatic lines, executive proportions and quality construction, making the most of this special hillside location. You will love the abundant natural light throughout the day with the East-West exposure, the gorgeous vaulted ceilings and newer vinyl windows framing the pretty elevated views. One of the larger homes in the area, offering a total of 3676 sf of developed space with 3+1 bedrooms, 3.5 bathrooms, a walk-out basement and an oversized double garage - this home is an ideal renovation project! Walkable to both top rated schools in the area, the west LRT line, the beautiful natural ravines, the busy community centre and the many local amenities. This is the perfect location for your future Dream Home! Book your look today!
Location
Province AB
County Calgary
Area Cal Zone W
Zoning R-C1
Direction N
Rooms
Basement Finished, Walk-Out
Interior
Interior Features Double Vanity, High Ceilings, Soaking Tub
Heating Forced Air, Natural Gas
Cooling None
Flooring Carpet, Tile
Fireplaces Number 2
Fireplaces Type Wood Burning
Appliance Dishwasher, Dryer, Electric Stove, Garage Control(s), Range Hood, Refrigerator, Trash Compactor, Washer, Window Coverings
Laundry Lower Level
Exterior
Garage Double Garage Attached
Garage Spaces 2.0
Garage Description Double Garage Attached
Fence Fenced
Community Features Park, Schools Nearby, Shopping Nearby, Sidewalks, Street Lights
Roof Type Asphalt Shingle
Porch Deck, Patio
Lot Frontage 61.03
Parking Type Double Garage Attached
Total Parking Spaces 4
Building
Lot Description Back Yard, Front Yard
Foundation Wood
Architectural Style 2 Storey
Level or Stories Two
Structure Type Brick,Stucco,Wood Frame
Others
Restrictions Utility Right Of Way
Tax ID 76459903
Ownership Private
Read Less Info
Want to know what your home might be worth? Contact us for a FREE valuation!

Our team is ready to help you sell your home for the highest possible price ASAP
GET MORE INFORMATION




