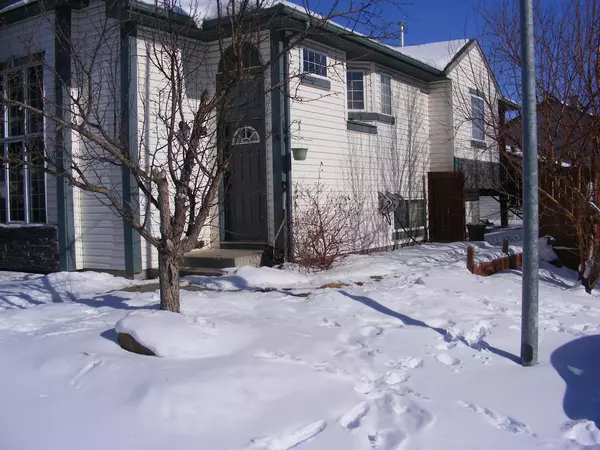For more information regarding the value of a property, please contact us for a free consultation.
Key Details
Sold Price $474,900
Property Type Single Family Home
Sub Type Detached
Listing Status Sold
Purchase Type For Sale
Square Footage 1,013 sqft
Price per Sqft $468
Subdivision Coventry Hills
MLS® Listing ID A2028237
Sold Date 05/13/23
Style Bi-Level
Bedrooms 3
Full Baths 2
Originating Board Calgary
Year Built 1994
Annual Tax Amount $2,724
Tax Year 2022
Lot Size 4,230 Sqft
Acres 0.1
Property Description
Convenient location on a quiet close with local traffic only and easy access to major traffic routes! Corner lot for tons of on street parking! Great low maintenance yard with landscaping stones throughout! Fully landscaped with mature trees/shrubs providing lots of shade in the summer months. Relax on the rear south facing deck in your private back yard! The "man cave" is an oversized (24 X 24) fully finished, heated, insulated and 220V wired detached garage! AND RV parking from the paved laneway! Front entry and living room feature high ceilings and lots of natural light! Upper level has a good size kitchen and dining area as well as two bedrooms with hardwood floors throughout. The lower level has large windows is fully finished with a large family room featuring a gorgeous gas fireplace! A third bedroom and 3 piece bathroom and a HUGE crawl space to store all those seasonal items are also on this level! Just minutes to the airport and most major amenities make this fine home a great choice for the next owner!
Location
Province AB
County Calgary
Area Cal Zone N
Zoning R-1N
Direction W
Rooms
Basement Finished, Full
Interior
Interior Features High Ceilings
Heating Forced Air, Natural Gas
Cooling None
Flooring Ceramic Tile, Hardwood, Laminate
Fireplaces Number 1
Fireplaces Type Gas
Appliance Dishwasher, Dryer, Electric Range, Refrigerator, Washer
Laundry Lower Level
Exterior
Garage Double Garage Detached, Oversized, RV Access/Parking
Garage Spaces 2.0
Garage Description Double Garage Detached, Oversized, RV Access/Parking
Fence Fenced
Community Features Playground, Schools Nearby, Sidewalks
Roof Type Asphalt Shingle,Asphalt/Gravel
Porch Deck
Lot Frontage 43.51
Parking Type Double Garage Detached, Oversized, RV Access/Parking
Total Parking Spaces 2
Building
Lot Description Back Lane, Back Yard, Corner Lot, Landscaped, Paved, Treed
Foundation Poured Concrete
Architectural Style Bi-Level
Level or Stories Bi-Level
Structure Type Vinyl Siding
Others
Restrictions Restrictive Covenant-Building Design/Size
Tax ID 76440702
Ownership Private
Read Less Info
Want to know what your home might be worth? Contact us for a FREE valuation!

Our team is ready to help you sell your home for the highest possible price ASAP
GET MORE INFORMATION




