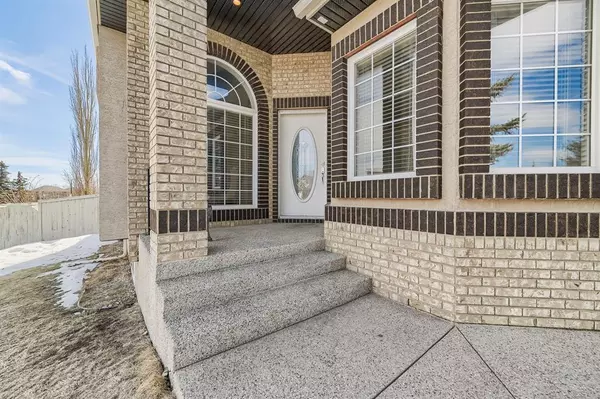For more information regarding the value of a property, please contact us for a free consultation.
Key Details
Sold Price $1,048,500
Property Type Single Family Home
Sub Type Detached
Listing Status Sold
Purchase Type For Sale
Square Footage 2,878 sqft
Price per Sqft $364
Subdivision Strathcona Park
MLS® Listing ID A2038531
Sold Date 05/12/23
Style 2 Storey
Bedrooms 5
Full Baths 3
Half Baths 1
Originating Board Calgary
Year Built 2001
Annual Tax Amount $6,320
Tax Year 2022
Lot Size 6,716 Sqft
Acres 0.15
Property Description
NEW PRICE! **Watch our YouTube virtual tour link!** Outstanding curb appeal at this beautiful 4,251 livable sq ft, 5 BDRM + 3.5 BATH home, with TRIPLE GARAGE, in the heart of Strathcona Park! Step inside and you'll immediately notice the grand, central, staircase which is a showpiece here. Nearby you'll love the dedicated office/den space, the hardwood underfoot in the formal dining room with vaulted ceiling and you and the family can spend lots of time relaxing, entertaining, and unwinding in the large family room with cozy gas fireplace. The gourmet Kitchen includes granite counters, stainless steel fridge, stove and microwave, custom wood cabinetry and a dedicated, separate, pantry. There's also breakfast-nook/casual dining area right nearby. An impressive laundry area and mudroom are located right near the garage as well. The Upper level includes three good-sized bedrooms and a 4-piece bath. The huge Primary bedroom gets LOTS of light through the Southeast facing windows and the Primary ensuite bath features dual vanities, separate shower, large soaker tub and dual walk-in closets. The spacious Lower level has a huge recreation/games room with wet-bar, corner fireplace, 5th bedroom, another office/den space, lots of storage and another 4-piece bath. Outside, you can enjoy Summer bbq's on the back deck, mature landscaping, and there's also a built-in irrigation system for anyone with a green thumb! Close to great schools like Dr. Roberta Bondar, Webber Academy, Rundle College, Ernest Manning Highschool and a quick trip to the shops at Aspen Landing, and West Springs this is a truly fantastic property!
Location
Province AB
County Calgary
Area Cal Zone W
Zoning R-1
Direction NW
Rooms
Basement Finished, Full
Interior
Interior Features Bar, Built-in Features, Granite Counters, Jetted Tub, Pantry, Storage, Vaulted Ceiling(s), Walk-In Closet(s)
Heating Forced Air, Natural Gas
Cooling None
Flooring Carpet, Hardwood, Slate
Fireplaces Number 2
Fireplaces Type Gas
Appliance Dishwasher, Dryer, Electric Stove, Garage Control(s), Microwave Hood Fan, Refrigerator, Washer, Window Coverings
Laundry Laundry Room
Exterior
Garage Triple Garage Attached
Garage Spaces 3.0
Garage Description Triple Garage Attached
Fence Fenced
Community Features Park, Playground, Schools Nearby, Shopping Nearby
Amenities Available Other
Roof Type Asphalt Shingle
Porch Deck
Lot Frontage 42.78
Parking Type Triple Garage Attached
Total Parking Spaces 6
Building
Lot Description Back Yard, Corner Lot, Landscaped
Foundation Poured Concrete
Architectural Style 2 Storey
Level or Stories Two
Structure Type Brick,Stucco,Wood Frame
Others
Restrictions Restrictive Covenant-Building Design/Size,Utility Right Of Way
Tax ID 76396391
Ownership Private
Read Less Info
Want to know what your home might be worth? Contact us for a FREE valuation!

Our team is ready to help you sell your home for the highest possible price ASAP
GET MORE INFORMATION




