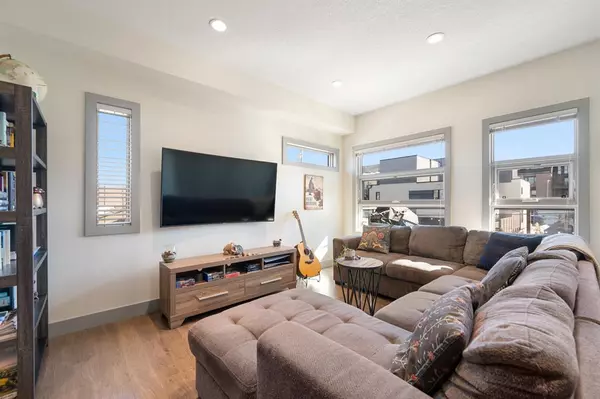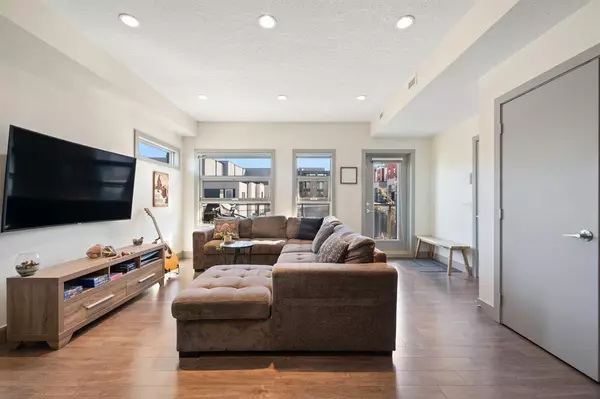For more information regarding the value of a property, please contact us for a free consultation.
Key Details
Sold Price $396,800
Property Type Condo
Sub Type Apartment
Listing Status Sold
Purchase Type For Sale
Square Footage 1,424 sqft
Price per Sqft $278
Subdivision South Calgary
MLS® Listing ID A2034404
Sold Date 05/12/23
Style Low-Rise(1-4)
Bedrooms 2
Full Baths 2
Half Baths 1
Condo Fees $787/mo
Originating Board Calgary
Year Built 2011
Annual Tax Amount $2,763
Tax Year 2022
Property Description
Top floor, 2 storey end unit condo with South exposure located in the sought after community of South Calgary! This unit offers a total of 1,424 sq.ft of living space, 2 bedrooms, each with their own ensuite bathrooms! Open concept main floor with 9' ceilings offers laminate flooring throughout, modern kitchen with a sit-up island, quartz countertops, upgraded stainless steel appliances including a gas stove and plenty of cupboards & countertop space to help keep things organized. Dining room & a half bath complete the main floor. Upper level offers a primary bedroom with a 5pc ensuite, huge walk-in closet with wood shelving & generous amount of space for storage. Second bedroom has its own 4pc ensuite bathroom & loads of closet space. This unit comes with 2 south facing balconies, secure underground heated parking stall, in-suite laundry and plenty of natural light throughout. This is a well managed, quiet complex with only 8 units, situated on an ideal location with close proximity to trendy 17th Ave and popular Marda Loop. Perfect for downtown professionals seeking hassle free lifestyle. Don't let this one slip by, amazing location & value so take advantage of this exceptional Buy !
Location
Province AB
County Calgary
Area Cal Zone Cc
Zoning M-C1
Direction N
Interior
Interior Features Ceiling Fan(s), No Animal Home, No Smoking Home, Open Floorplan, Soaking Tub, Storage, Vinyl Windows, Walk-In Closet(s)
Heating Forced Air, Natural Gas
Cooling None
Flooring Carpet, Ceramic Tile, Laminate
Appliance Dishwasher, Gas Stove, Microwave Hood Fan, Refrigerator, Washer/Dryer Stacked
Laundry In Unit, Upper Level
Exterior
Garage Enclosed, Garage Door Opener, Garage Faces Rear, Heated Garage, Stall, Underground
Garage Description Enclosed, Garage Door Opener, Garage Faces Rear, Heated Garage, Stall, Underground
Community Features Playground, Schools Nearby, Shopping Nearby, Sidewalks, Street Lights
Amenities Available None
Roof Type Tar/Gravel
Porch Balcony(s)
Parking Type Enclosed, Garage Door Opener, Garage Faces Rear, Heated Garage, Stall, Underground
Exposure S
Total Parking Spaces 1
Building
Story 3
Architectural Style Low-Rise(1-4)
Level or Stories Multi Level Unit
Structure Type Stone,Stucco
Others
HOA Fee Include Common Area Maintenance,Professional Management,Reserve Fund Contributions,Sewer,Snow Removal,Water
Restrictions Pets Allowed
Ownership Private
Pets Description Yes
Read Less Info
Want to know what your home might be worth? Contact us for a FREE valuation!

Our team is ready to help you sell your home for the highest possible price ASAP
GET MORE INFORMATION




