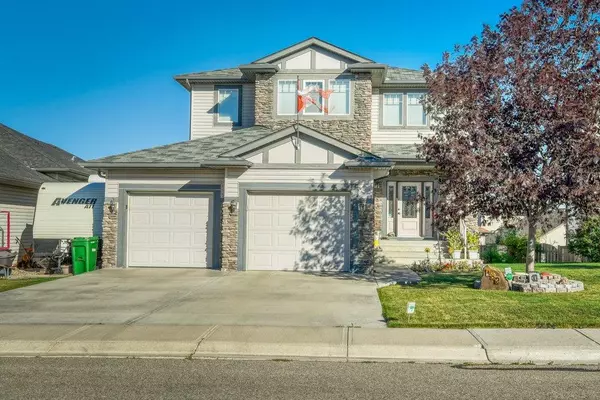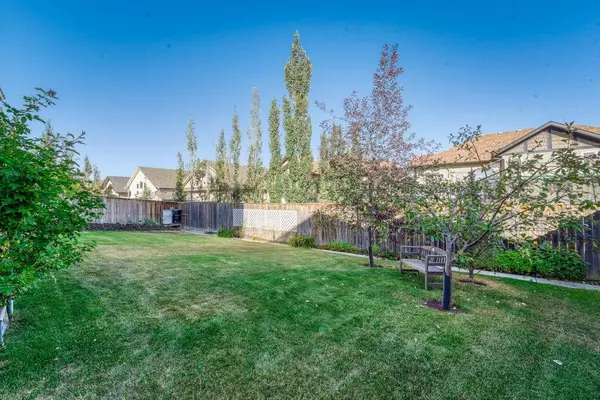For more information regarding the value of a property, please contact us for a free consultation.
Key Details
Sold Price $625,000
Property Type Single Family Home
Sub Type Detached
Listing Status Sold
Purchase Type For Sale
Square Footage 2,365 sqft
Price per Sqft $264
Subdivision Strathmore Lakes Estates
MLS® Listing ID A2038366
Sold Date 05/11/23
Style 2 Storey
Bedrooms 4
Full Baths 3
Half Baths 1
Originating Board Calgary
Year Built 2007
Annual Tax Amount $4,921
Tax Year 2022
Lot Size 6,533 Sqft
Acres 0.15
Property Description
Are you looking for a spacious and luxurious family home in a great neighborhood? Look no further than this stunning 2 story home with over 3000 sqft, boasting 4 bedrooms, 3 full and 1 half bathrooms, and a large master bedroom with spacious ensuite. Located in a family-friendly neighborhood, this home offers a perfect balance of privacy and community. The 23'x26 heated garage and onsite RV parking provide ample space for vehicles, while the developed walkout basement offers endless opportunities for entertainment and family time. For those who love to relax and unwind, the 3 season porch is a perfect spot to enjoy the outdoors without leaving the comfort of your home. The wine storage is another unique feature that will delight wine enthusiasts. The yard with a garden is perfect for those who love to spend time outdoors and enjoy nature. Whether you're a seasoned gardener or just looking for a peaceful place to unwind, the yard is the perfect oasis to relax and connect with nature. With all these incredible features, this home is perfect for families looking for a spacious and luxurious home in a great neighborhood. Don't miss your chance to own this stunning property and experience the ultimate in family living
Location
Province AB
County Wheatland County
Zoning R1
Direction W
Rooms
Basement Finished, Walk-Out
Interior
Interior Features Bookcases, Built-in Features, Ceiling Fan(s), Double Vanity, Granite Counters, High Ceilings, Kitchen Island, No Animal Home, No Smoking Home, Open Floorplan, Pantry, Soaking Tub, Storage, Vinyl Windows, Walk-In Closet(s)
Heating Forced Air, Natural Gas
Cooling None
Flooring Carpet, Hardwood, Tile
Fireplaces Number 1
Fireplaces Type Family Room, Gas, Insert, Mantle, Raised Hearth, Stone
Appliance Dishwasher, Dryer, Garage Control(s), Gas Range, Microwave Hood Fan, Washer, Window Coverings
Laundry Laundry Room, Main Level, Sink
Exterior
Garage Double Garage Attached, Driveway, Garage Door Opener, Garage Faces Front, Heated Garage, Insulated, On Street, Oversized, RV Access/Parking
Garage Spaces 2.0
Garage Description Double Garage Attached, Driveway, Garage Door Opener, Garage Faces Front, Heated Garage, Insulated, On Street, Oversized, RV Access/Parking
Fence Fenced
Community Features Playground, Schools Nearby, Shopping Nearby, Sidewalks, Street Lights
Roof Type Asphalt Shingle
Porch Deck, Patio, Rear Porch, Screened
Lot Frontage 46.56
Parking Type Double Garage Attached, Driveway, Garage Door Opener, Garage Faces Front, Heated Garage, Insulated, On Street, Oversized, RV Access/Parking
Exposure W
Total Parking Spaces 5
Building
Lot Description Back Yard, Front Yard, Landscaped
Foundation Poured Concrete
Architectural Style 2 Storey
Level or Stories Two
Structure Type Vinyl Siding,Wood Frame
Others
Restrictions Easement Registered On Title
Tax ID 75633620
Ownership Private
Read Less Info
Want to know what your home might be worth? Contact us for a FREE valuation!

Our team is ready to help you sell your home for the highest possible price ASAP
GET MORE INFORMATION




