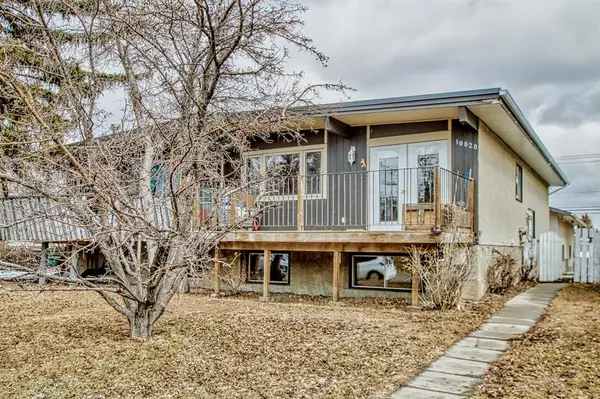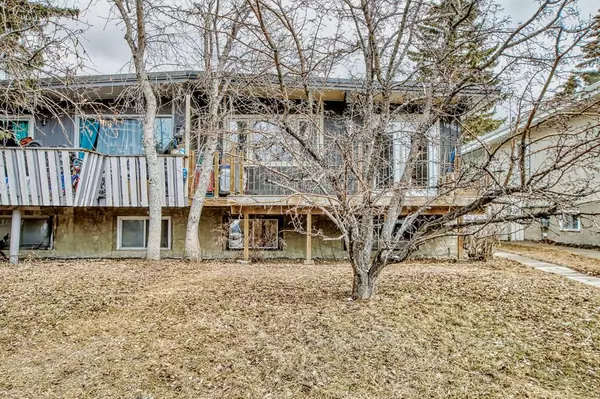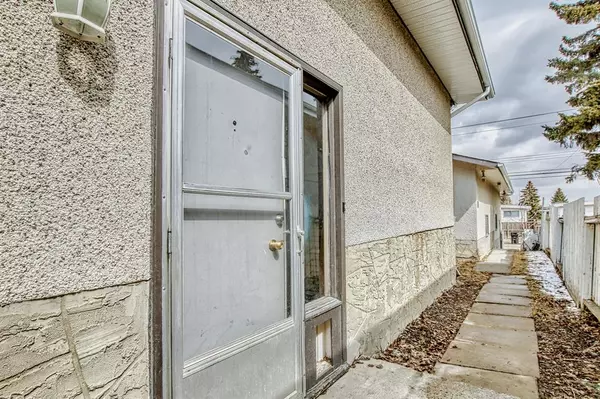For more information regarding the value of a property, please contact us for a free consultation.
Key Details
Sold Price $435,000
Property Type Single Family Home
Sub Type Semi Detached (Half Duplex)
Listing Status Sold
Purchase Type For Sale
Square Footage 900 sqft
Price per Sqft $483
Subdivision Southwood
MLS® Listing ID A2041322
Sold Date 05/09/23
Style Bi-Level,Side by Side
Bedrooms 4
Full Baths 2
Originating Board Calgary
Year Built 1968
Annual Tax Amount $2,337
Tax Year 2022
Lot Size 3,552 Sqft
Acres 0.08
Property Description
(( Back On The Market Due To Financing ))Here is the INVESTMENT OPPORTUNITY you have been looking for! Welcome to 10820 Sacramento Drive SW. The common entrance leads up to a well lit 2 bed 1 bath upstairs unit complete with Stainless Steel Appliances as well as an inviting living and dining area. The front deck is the perfect location to enjoy your morning coffee or relax after a long day. Downstairs the 2 bed 1 bath LEGAL SUITE has large windows and all the needed creature comforts including full kitchen, 3 piece bath and a dedicated laundry room. The OVERSIZED DETACHED GARAGE is massive and a perfect opportunity for a home based business or due to its 40 foot length it could easily accommodate multiple vehicles and seemingly endless storage options. The roof was recently replaced on both the home and garage providing years of worry free living. Maybe you're looking to enter the property market as an investor or first time buyer,? Look no further as this property provides income potential in multiple locations! Southwood is a family centric community that is truly walkable with ample options for shopping, transit and schools. Book your showing today as this one won't last!
Location
Province AB
County Calgary
Area Cal Zone S
Zoning R-C2
Direction W
Rooms
Basement Full, Suite
Interior
Interior Features No Smoking Home, Separate Entrance
Heating Forced Air, Natural Gas
Cooling None
Flooring Laminate, Linoleum
Appliance Electric Stove, Refrigerator, Window Coverings
Laundry In Unit
Exterior
Garage Double Garage Detached
Garage Spaces 2.0
Garage Description Double Garage Detached
Fence Fenced
Community Features Playground, Schools Nearby, Shopping Nearby, Sidewalks, Street Lights
Roof Type Asphalt Shingle
Porch Deck
Lot Frontage 27.33
Parking Type Double Garage Detached
Exposure W
Total Parking Spaces 2
Building
Lot Description Back Lane, Back Yard, Lawn, Low Maintenance Landscape, Landscaped, Level
Foundation Poured Concrete
Architectural Style Bi-Level, Side by Side
Level or Stories Bi-Level
Structure Type Stucco,Wood Frame,Wood Siding
Others
Restrictions None Known
Tax ID 76677352
Ownership Private
Read Less Info
Want to know what your home might be worth? Contact us for a FREE valuation!

Our team is ready to help you sell your home for the highest possible price ASAP
GET MORE INFORMATION




