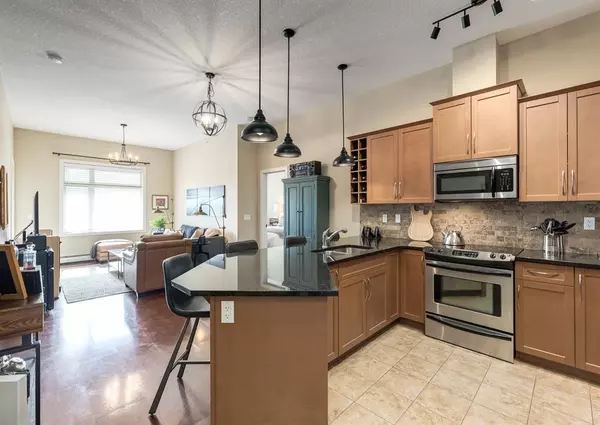For more information regarding the value of a property, please contact us for a free consultation.
Key Details
Sold Price $395,000
Property Type Condo
Sub Type Apartment
Listing Status Sold
Purchase Type For Sale
Square Footage 1,025 sqft
Price per Sqft $385
Subdivision Aspen Woods
MLS® Listing ID A2044236
Sold Date 05/08/23
Style Apartment
Bedrooms 2
Full Baths 2
Condo Fees $579/mo
Originating Board Calgary
Year Built 2009
Annual Tax Amount $2,302
Tax Year 2022
Property Description
Immaculate 2 bedroom, 2 bathroom top floor condo in prestigious Valmont at Aspenstone. This stylish home showcases soaring 10’ ceilings, a large 1,025 square foot open concept layout, high end finishings, and a sunny southwest facing balcony overlooking a green space. This ideal floor plan features 2 bedrooms on opposite ends of the unit (ideal for privacy) and central living spaces including a heavily upgraded kitchen boasting granite countertops, stainless steel appliances, designer pendant lighting, tasteful subway tile backsplash, tons of storage, and ample bar seating - perfect for entertaining. The kitchen seamlessly flows through to the dining space and the living room with beautiful natural light through southwest windows. Step outside the living room onto your private southwest balcony with a treed view, great for enjoying the sunshine and unwinding. The sprawling master bedroom boasts space for king sized furniture, his and hers closets, and a luxurious spa like bathroom including a stand up shower, separate soaker tup, granite countertops, and tons of storage and counter space. Leaving nothing to be desired, the spacious second bedroom also features its own full 4 piece bathroom. This impeccable home is completed with full laundry and in-suite storage. Enjoy your heated, underground titled parking stall and store ALL of your tires, bikes, and toys in your enormous assigned storage “locker” (which is sized more like a private storage room). Valmont of Aspenstone boasts a large fitness centre, secure bike storage, ample visitor parking, a guest suite, and stunning landscaping with tree lined pathways. Walk across the street to Aspen Landing to enjoy restaurants, cafes, groceries, shopping, a beautiful pond with walking paths, and other amenities. Enjoy close proximity to the 69th Street LRT, Westside Rec Center, great access to the mountains and the endless amenities and fine dining along 85th Street.
Location
Province AB
County Calgary
Area Cal Zone W
Zoning DC (pre 1P2007)
Direction SW
Interior
Interior Features Granite Counters, High Ceilings, No Smoking Home, Open Floorplan
Heating Baseboard
Cooling None
Flooring Carpet, Cork, Tile
Appliance Dishwasher, Dryer, Electric Stove, Microwave Hood Fan, Refrigerator, Washer, Window Coverings
Laundry In Unit, Main Level
Exterior
Garage Parkade, Underground
Garage Description Parkade, Underground
Community Features Park, Playground, Schools Nearby, Shopping Nearby, Sidewalks, Street Lights
Amenities Available Bicycle Storage, Fitness Center, Guest Suite, Visitor Parking
Roof Type Asphalt Shingle
Porch Balcony(s)
Parking Type Parkade, Underground
Exposure SW
Total Parking Spaces 1
Building
Story 4
Architectural Style Apartment
Level or Stories Single Level Unit
Structure Type Stone,Vinyl Siding
Others
HOA Fee Include Amenities of HOA/Condo,Heat,Maintenance Grounds,Professional Management,Reserve Fund Contributions,Sewer,Snow Removal,Trash,Water
Restrictions Board Approval
Tax ID 76772187
Ownership Private
Pets Description Restrictions
Read Less Info
Want to know what your home might be worth? Contact us for a FREE valuation!

Our team is ready to help you sell your home for the highest possible price ASAP
GET MORE INFORMATION




