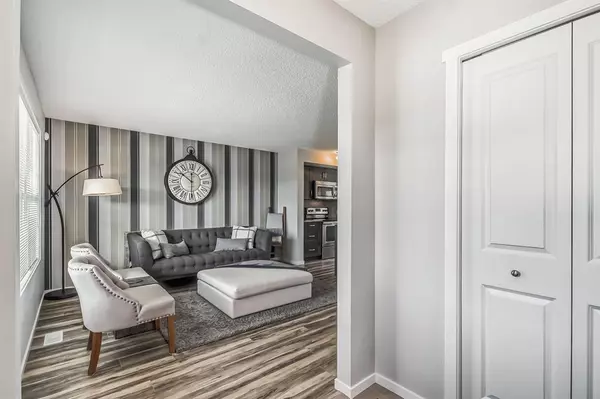For more information regarding the value of a property, please contact us for a free consultation.
Key Details
Sold Price $460,000
Property Type Townhouse
Sub Type Row/Townhouse
Listing Status Sold
Purchase Type For Sale
Square Footage 1,201 sqft
Price per Sqft $383
Subdivision Sunset Ridge
MLS® Listing ID A2042573
Sold Date 05/07/23
Style 2 Storey
Bedrooms 4
Full Baths 3
Half Baths 1
HOA Fees $12/ann
HOA Y/N 1
Originating Board Calgary
Year Built 2014
Annual Tax Amount $2,465
Tax Year 2022
Lot Size 2,152 Sqft
Acres 0.05
Property Description
This former showhome is perfect for any discerning buyer looking to enjoy the beauty of Sunset Ridge. It boasts a generous floor plan, including an open lounge and dining area with a huge central kitchen island plus quartz counter tops and stainless steel appliances. On top of that, you'll find wide porches at both the front & back entries along with two car parking in the garage as well as landscaped gardens fully fenced off. The second story includes your own master suite sanctuary complete with walk-in closet and 3 piece ensuite bathroom – and make sure not to forget about the fact that this gem has NO CONDO FEES!! Book a showing now!
Location
Province AB
County Rocky View County
Zoning R-MD
Direction S
Rooms
Basement Finished, Full
Interior
Interior Features Kitchen Island, No Animal Home, No Smoking Home
Heating Forced Air, Natural Gas
Cooling None
Flooring Carpet, Ceramic Tile, Laminate
Appliance Dryer, Electric Stove, ENERGY STAR Qualified Dishwasher, ENERGY STAR Qualified Refrigerator, ENERGY STAR Qualified Washer, Garage Control(s), Microwave Hood Fan, Refrigerator
Laundry In Basement
Exterior
Garage Double Garage Detached
Garage Spaces 2.0
Garage Description Double Garage Detached
Fence Fenced
Community Features Park, Playground
Amenities Available None
Roof Type Asphalt Shingle
Porch Front Porch, Rear Porch
Lot Frontage 2152.0
Parking Type Double Garage Detached
Exposure SW
Total Parking Spaces 2
Building
Lot Description Back Lane
Foundation Poured Concrete
Architectural Style 2 Storey
Level or Stories Two
Structure Type Vinyl Siding,Wood Frame
Others
Restrictions None Known
Tax ID 75850438
Ownership Private
Read Less Info
Want to know what your home might be worth? Contact us for a FREE valuation!

Our team is ready to help you sell your home for the highest possible price ASAP
GET MORE INFORMATION




