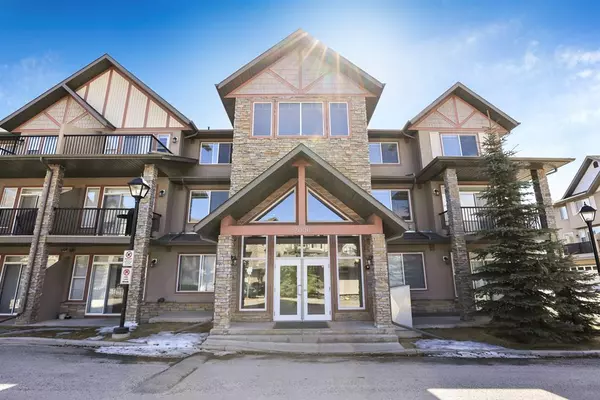For more information regarding the value of a property, please contact us for a free consultation.
Key Details
Sold Price $330,000
Property Type Condo
Sub Type Apartment
Listing Status Sold
Purchase Type For Sale
Square Footage 1,214 sqft
Price per Sqft $271
Subdivision Aspen Woods
MLS® Listing ID A2039772
Sold Date 05/07/23
Style Low-Rise(1-4)
Bedrooms 2
Full Baths 2
Half Baths 1
Condo Fees $709/mo
Originating Board Calgary
Year Built 2008
Annual Tax Amount $1,848
Tax Year 2022
Property Description
Affordability in Aspen Woods is here! This MULTI-LEVEL condo is ideally situated on a CORNER facing the interior of this condo complex giving this unit tons of NATURAL LIGHT and sharing only one common wall. This 2-level unit is located on the 2nd and 3rd floors of VALMONT OF ASPEN STONE, just south of 17th ave SW.
The open concept main floor features a U-shaped kitchen with timeless maple shaker style cabinetry, newer stainless-steel fridge and dishwasher, glass top stove and microwave hood fan. The dining area is spacious and will fit your special occasion family gatherings. The adjacent living room features a corner gas fireplace and an extra window because of the corner location, and you can enjoy spring mornings on your balcony.
The main level also offers a large, under-stairs storage area, a large 2-piece bath, a spacious entry and stacked washer dryer. The flooring throughout the main floor is newer laminate.
Upstairs you’ll find a large master suite complete with 3-piece ensuite and walk-in closet. The second bedroom is very spacious, and a second 4-piece bath completes the package. There is one TITLED PARKING STALL in the heated underground parkade. This complex has ample visitor parking and a convenient central location for garbage, compost and recycling. The condo FEE INCLUDES HEAT & WATER. It’s not very often you have the chance to own a multi-level corner unit like this one, so don’t wait long!
Location
Province AB
County Calgary
Area Cal Zone W
Zoning DC
Direction NW
Interior
Interior Features No Animal Home, No Smoking Home, Open Floorplan
Heating Baseboard, Natural Gas
Cooling None
Flooring Carpet, Ceramic Tile, Laminate
Fireplaces Number 1
Fireplaces Type Blower Fan, Gas
Appliance Dishwasher, Electric Stove, Microwave Hood Fan, Refrigerator, Washer/Dryer Stacked
Laundry In Unit
Exterior
Garage Heated Garage, Parkade, Underground
Garage Spaces 1.0
Garage Description Heated Garage, Parkade, Underground
Community Features Playground, Schools Nearby, Shopping Nearby
Amenities Available Elevator(s), Parking, Visitor Parking
Porch Balcony(s)
Parking Type Heated Garage, Parkade, Underground
Exposure NW
Total Parking Spaces 1
Building
Story 3
Foundation Poured Concrete
Architectural Style Low-Rise(1-4)
Level or Stories Multi Level Unit
Structure Type Concrete,Wood Frame
Others
HOA Fee Include Common Area Maintenance,Heat,Insurance,Maintenance Grounds,Parking,Professional Management,Reserve Fund Contributions,Sewer,Snow Removal,Trash,Water
Restrictions Board Approval
Tax ID 76519475
Ownership Private
Pets Description Restrictions
Read Less Info
Want to know what your home might be worth? Contact us for a FREE valuation!

Our team is ready to help you sell your home for the highest possible price ASAP
GET MORE INFORMATION




