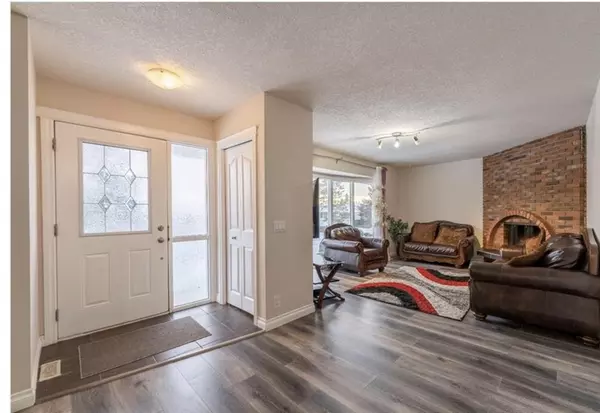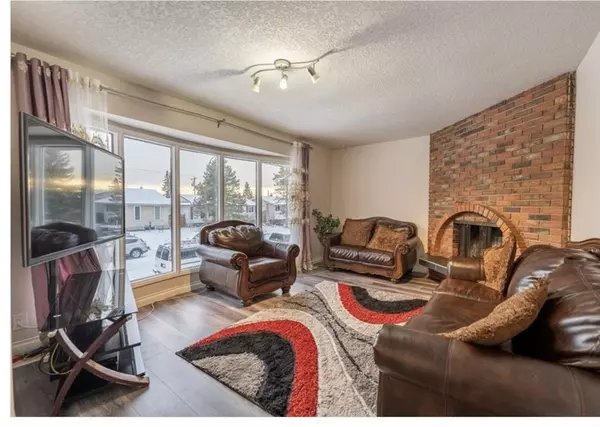For more information regarding the value of a property, please contact us for a free consultation.
Key Details
Sold Price $465,000
Property Type Single Family Home
Sub Type Detached
Listing Status Sold
Purchase Type For Sale
Square Footage 1,246 sqft
Price per Sqft $373
Subdivision Marlborough Park
MLS® Listing ID A2037545
Sold Date 05/06/23
Style Bungalow
Bedrooms 5
Full Baths 3
Originating Board Calgary
Year Built 1977
Annual Tax Amount $2,967
Tax Year 2022
Lot Size 4,381 Sqft
Acres 0.1
Property Description
*OPEN HOUSE SATURDAY APRIL 8 12PM- 4PM!* It is a PERFECT time to own this Beautiful & Bright 1200 Plus sqft bungalow. With the total developed area of2,360sqft! Containing 5-bedroom, and three Full Bathrooms in Marlborough Park. This home has large fenced back yard that backs onto a green space (playground), is close to many amenities, schools, and the LRT! The spacious main floor offers a specious living room with large windows; a good-sized dining room; updated kitchen offering plenty of cabinetry and counter space, along with a granite countertop island and stainless-steel appliances. On the main floor you will find 3 large bedrooms-with the master bedroom containing a en-suite 3-piece bathroom, and finishing the main floor off with a large 4-piece bathroom. The MAIN FLOOR also has a A SEPARATE laundry hook-up. The basement has an illegal-suite offering 2 large size bedroom, separate entrance, separate laundry, fully developed with a separate kitchen, large living room, full kitchen, 3-piece bathroom, and plenty of storage. The home has knockdown ceiling throughout, newer Kitchen, windows, newer vinyl flooring, new hot water tank, ceramic tile and unlimited parking in the front of all the family vehicles. Great investment home or for a first time home buyer! Come and see this home you will LOVE it, DO NOT MISS IT, book your showing today! Vacant and available for quick possession. Tenants (moving in May 1st) are paying $3,000+ utilities!
Location
Province AB
County Calgary
Area Cal Zone Ne
Zoning RC-1
Direction S
Rooms
Basement Crawl Space, Separate/Exterior Entry, Finished, Full, Suite
Interior
Interior Features Central Vacuum, Kitchen Island, No Animal Home, No Smoking Home, Separate Entrance, Storage
Heating Forced Air, Natural Gas
Cooling None
Flooring Carpet, Ceramic Tile, Vinyl
Fireplaces Number 1
Fireplaces Type Gas, Living Room, Wood Burning
Appliance Dishwasher, Dryer, Electric Oven, Electric Stove, Microwave, Refrigerator, Washer
Laundry In Basement, See Remarks
Exterior
Garage Off Street, On Street
Garage Description Off Street, On Street
Fence Fenced
Community Features Park, Schools Nearby, Shopping Nearby, Sidewalks, Street Lights
Roof Type Asphalt Shingle
Porch Other
Lot Frontage 46.62
Parking Type Off Street, On Street
Total Parking Spaces 3
Building
Lot Description Back Yard, Backs on to Park/Green Space, No Neighbours Behind, Landscaped, Sloped Up
Foundation Poured Concrete
Architectural Style Bungalow
Level or Stories One
Structure Type Vinyl Siding,Wood Frame
Others
Restrictions None Known
Tax ID 76302773
Ownership Private
Read Less Info
Want to know what your home might be worth? Contact us for a FREE valuation!

Our team is ready to help you sell your home for the highest possible price ASAP
GET MORE INFORMATION




