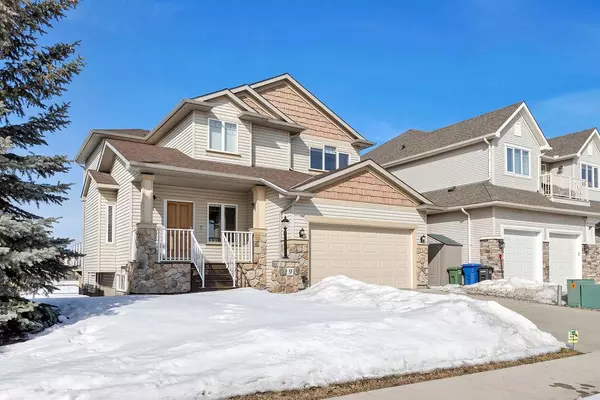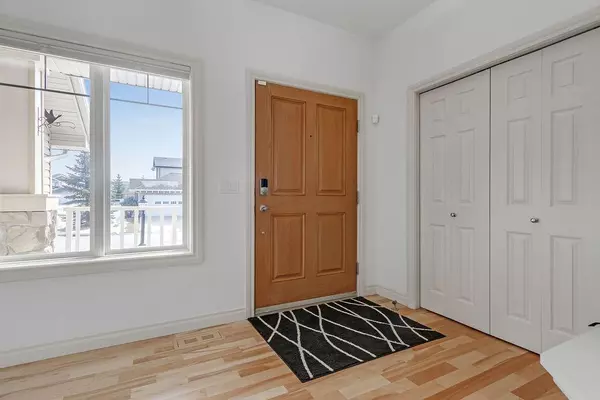For more information regarding the value of a property, please contact us for a free consultation.
Key Details
Sold Price $720,000
Property Type Single Family Home
Sub Type Detached
Listing Status Sold
Purchase Type For Sale
Square Footage 2,017 sqft
Price per Sqft $356
Subdivision Cimarron Park
MLS® Listing ID A2038306
Sold Date 05/06/23
Style 2 Storey
Bedrooms 3
Full Baths 3
Half Baths 1
Originating Board Calgary
Year Built 2004
Annual Tax Amount $3,848
Tax Year 2022
Lot Size 5,282 Sqft
Acres 0.12
Property Description
BACKING ONTO GREENSPACE, this FORMER SHOWHOME is nestled on a quiet, mature street, located in the heart of the Cimarron. This immaculate fully finished 2 storey walkout home will not disappoint. Main floor features pristine maple hardwood floors throughout. Bright, open concept floorplan with a beautiful gourmet kitchen, huge centre island with breakfast bar, beautiful wood cabinetry, Black subway tile backsplash, upgraded appliance package, corner pantry and a dining nook area to enjoy family dinners. The dining area leads out onto a massive, west facing deck area w/ BBQ gas line, recently redone with TREX maintenance free decking. A perfect space for entertaining! Kitchen is also open to the cozy, spacious great room which boasts a stone surrounded gas fireplace. Completing the main floor is a den/office, 2 piece bath and convenient laundry/mud-room. Upstairs you will find the huge primary bedroom and luxurious ensuite featuring soaker tub, stand-up shower and vanity area with access to the walk-in closet. There are 2 more additional good-sized bedrooms and a 4 piece bath. The professionally developed basement features a flex area, another 4 piece bath, HUGE Rec room with wet bar and access to your lower patio space, utility/furnace room with ample storage and newer tankless hot-water system. The walk-out level allows easy access to the pathway system and your massive west facing, beautifully landscaped yard. Offering amazing curb appeal with front porch area with TREX decking, fabulous stone accents and shakers. The double attached garage is drywalled and insulated with built in shelving. STEPS away from schools, parks, shopping and easy access in and out. This home is a must see!
Location
Province AB
County Foothills County
Zoning TN
Direction E
Rooms
Basement Finished, Walk-Out
Interior
Interior Features Kitchen Island, Pantry, Recessed Lighting, Soaking Tub, Tankless Hot Water, Vaulted Ceiling(s), Walk-In Closet(s)
Heating Forced Air, Natural Gas
Cooling None
Flooring Carpet, Ceramic Tile, Hardwood
Fireplaces Number 3
Fireplaces Type Electric, Gas, Living Room, Mantle, Master Bedroom, Recreation Room, Stone
Appliance Bar Fridge, Dishwasher, Dryer, Electric Stove, Garage Control(s), Microwave, Range Hood, Refrigerator, Washer, Window Coverings
Laundry Main Level
Exterior
Garage Double Garage Attached, Insulated
Garage Spaces 2.0
Garage Description Double Garage Attached, Insulated
Fence Partial
Community Features Playground, Schools Nearby, Shopping Nearby, Sidewalks, Street Lights
Roof Type Asphalt Shingle
Porch Deck, Front Porch, Patio
Lot Frontage 46.0
Parking Type Double Garage Attached, Insulated
Total Parking Spaces 4
Building
Lot Description Backs on to Park/Green Space, Cul-De-Sac, Landscaped, Private, Rectangular Lot
Foundation Poured Concrete
Architectural Style 2 Storey
Level or Stories Two
Structure Type Stone,Vinyl Siding,Wood Frame
Others
Restrictions Easement Registered On Title,Utility Right Of Way
Tax ID 77064446
Ownership Private
Read Less Info
Want to know what your home might be worth? Contact us for a FREE valuation!

Our team is ready to help you sell your home for the highest possible price ASAP
GET MORE INFORMATION




