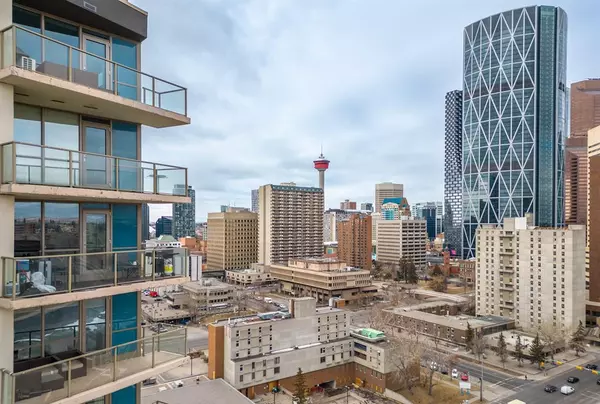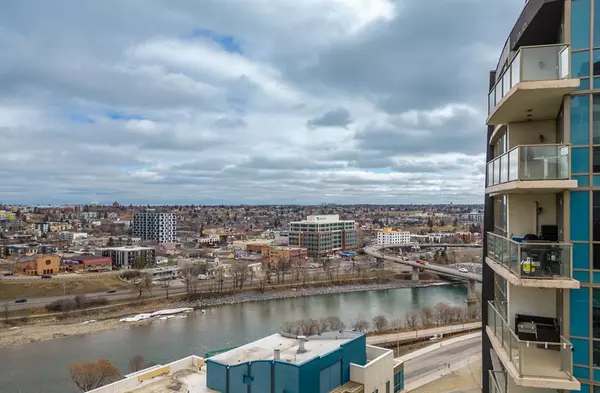For more information regarding the value of a property, please contact us for a free consultation.
Key Details
Sold Price $370,000
Property Type Condo
Sub Type Apartment
Listing Status Sold
Purchase Type For Sale
Square Footage 890 sqft
Price per Sqft $415
Subdivision Downtown East Village
MLS® Listing ID A2037980
Sold Date 05/05/23
Style High-Rise (5+)
Bedrooms 2
Full Baths 2
Condo Fees $597/mo
Originating Board Calgary
Year Built 2010
Annual Tax Amount $2,252
Tax Year 2022
Property Description
This beautiful and spacious northwest corner suite has stunning views of the city and river and is conveniently located within walking distance to many downtown offices. The new City Hall LRT stop is just two blocks away and the Harry Hayes +15 only one block away. This is the largest two bedroom plus den unit in the building and features an open and spacious floor plan with a modern kitchen, complete with granite counters and stainless steel appliances.
The bathrooms feature deep 5' soaker tubs with tile surround, and all closets come with prefinished wire shelving. The living room boasts floor-to-ceiling windows, providing plenty of natural light and breathtaking views. The unit also comes with a stacking front load washer and dryer.
The location is fantastic, with nearby outdoor amenities such as Prince's Island Park, Eau Claire Market, bike paths, YWCA, St. Patrick's Island, Fort Calgary, Chinatown, shopping, and restaurants. The building features modern keyless access, underground heated parking, and secure bike storage. A daytime concierge is also included.
This is an amazing opportunity to live in a spacious and modern unit with stunning views, in a fantastic location, and with convenient amenities.
Location
Province AB
County Calgary
Area Cal Zone Cc
Zoning RM-7
Direction NW
Interior
Interior Features High Ceilings, No Smoking Home
Heating Baseboard
Cooling Partial
Flooring Carpet, Ceramic Tile
Appliance Dishwasher, Dryer, Electric Stove, Garage Control(s), Microwave Hood Fan, Refrigerator, Washer, Window Coverings
Laundry In Unit
Exterior
Garage Heated Garage, Parkade, Titled, Underground
Garage Description Heated Garage, Parkade, Titled, Underground
Community Features Park, Playground, Sidewalks, Street Lights
Amenities Available Elevator(s), Fitness Center, Party Room
Porch Patio
Parking Type Heated Garage, Parkade, Titled, Underground
Exposure NW
Total Parking Spaces 1
Building
Story 19
Architectural Style High-Rise (5+)
Level or Stories Single Level Unit
Structure Type Brick,Concrete,Stucco
Others
HOA Fee Include Common Area Maintenance,Heat,Insurance,Parking,Professional Management,Reserve Fund Contributions,Security Personnel,Sewer,Snow Removal,Water
Restrictions Board Approval,Pet Restrictions or Board approval Required
Tax ID 76618684
Ownership Private
Pets Description Restrictions
Read Less Info
Want to know what your home might be worth? Contact us for a FREE valuation!

Our team is ready to help you sell your home for the highest possible price ASAP
GET MORE INFORMATION




