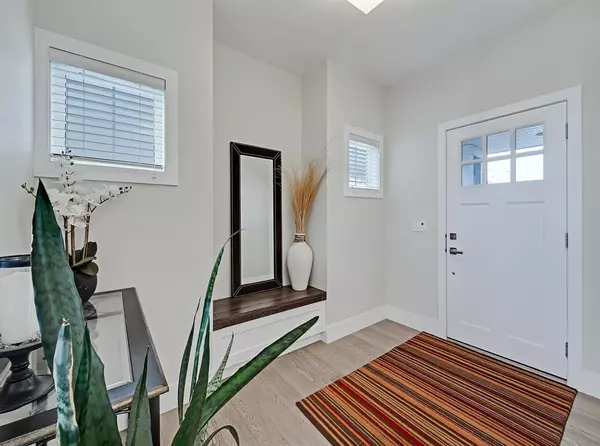For more information regarding the value of a property, please contact us for a free consultation.
Key Details
Sold Price $1,210,000
Property Type Single Family Home
Sub Type Detached
Listing Status Sold
Purchase Type For Sale
Square Footage 2,547 sqft
Price per Sqft $475
Subdivision Aspen Woods
MLS® Listing ID A2044777
Sold Date 05/05/23
Style 2 Storey
Bedrooms 3
Full Baths 2
Half Baths 1
Originating Board Calgary
Year Built 2014
Annual Tax Amount $6,838
Tax Year 2022
Lot Size 5,877 Sqft
Acres 0.13
Property Description
This beautiful family home in Aspen Woods has a lot to offer. With 2547 square feet of above grade living space on two levels, there is plenty of room for a family to live and grow. The main floor features an open concept plan with 2 storey windows in the living room, a gorgeous stone fireplace, and a dining area that can accommodate both formal and informal gatherings. The kitchen is a chef's dream, with an oversized island, stainless steel sink, stainless Bosch appliances, and a walk-in pantry. The white cabinetry provides ample storage space for all of your cooking needs. A generously sized den and half bath round off the main floor. Upstairs, you will find three bedrooms, including a master oasis with a double-sided fireplace, ensuite with heated floors, glass standup shower, double sinks, and a soaker tub. The upper level also features a bonus room for movie nights with the family and the added convenience of an upstairs laundry. The triple attached garage provides plenty of storage space for all of your family's toys and is ideal for those cold winter months. Additionally, the home is located within steps of Aspen Landing Shopping Centre, the West LRT, and multiple schools, making it a convenient and desirable location. Overall, this elegant 3 bedroom, 3 bathroom family home is a perfect blend of style and function and is sure to impress.
Location
Province AB
County Calgary
Area Cal Zone W
Zoning R-1
Direction E
Rooms
Basement Full, Unfinished
Interior
Interior Features Breakfast Bar, Built-in Features, Double Vanity, High Ceilings, Kitchen Island, Open Floorplan, Pantry, Soaking Tub
Heating Forced Air, Natural Gas
Cooling None
Flooring Carpet, Ceramic Tile, Hardwood
Fireplaces Number 2
Fireplaces Type Gas
Appliance Dishwasher, Dryer, Gas Stove, Microwave, Range Hood, Refrigerator, Washer, Window Coverings
Laundry Laundry Room, Upper Level
Exterior
Garage Triple Garage Attached
Garage Spaces 3.0
Garage Description Triple Garage Attached
Fence Fenced
Community Features Park, Playground, Schools Nearby, Shopping Nearby, Sidewalks, Street Lights
Roof Type Asphalt Shingle
Porch Deck, Front Porch
Lot Frontage 43.41
Parking Type Triple Garage Attached
Total Parking Spaces 6
Building
Lot Description Back Yard, Rectangular Lot
Foundation Poured Concrete
Architectural Style 2 Storey
Level or Stories Two
Structure Type Stucco,Wood Frame
Others
Restrictions None Known
Tax ID 76466963
Ownership Private
Read Less Info
Want to know what your home might be worth? Contact us for a FREE valuation!

Our team is ready to help you sell your home for the highest possible price ASAP
GET MORE INFORMATION




