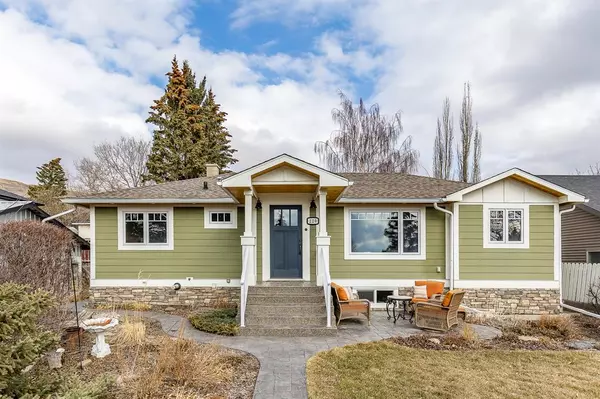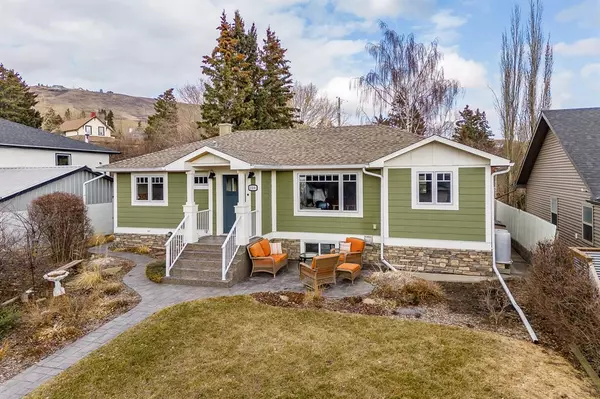For more information regarding the value of a property, please contact us for a free consultation.
Key Details
Sold Price $752,000
Property Type Single Family Home
Sub Type Detached
Listing Status Sold
Purchase Type For Sale
Square Footage 1,133 sqft
Price per Sqft $663
Subdivision East End
MLS® Listing ID A2041953
Sold Date 05/05/23
Style Bungalow
Bedrooms 3
Full Baths 2
Originating Board Calgary
Year Built 1953
Annual Tax Amount $2,806
Tax Year 2022
Lot Size 9,900 Sqft
Acres 0.23
Property Description
A hidden oasis tucked in Cochrane’s desirable East End, this renovated bungalow offers the best of vintage charm matched with modern amenities. Perched on a massive lot with mature trees and perrenial beds throughout, this property is a gardener’s delight. The interior has been tastefully updated with quality materials and custom finishing work to create a fresh and relaxed feeling that you can't help but love. The main floor features a layout perfect for those who enjoying cooking and entertaining with a large island with mountain views as you look west, gas stove and open airy design. The abundance of large windows and a central sky light floods the space with natural light. A massive dining space is perfect for your harvest table and hosting large family gatherings with a clever double work desk at the end of the room. This area looks out to your gorgeous back yard with total seclusion and privacy. The principle bedroom and a 4 piece bathroom are located at the front of the main floor. There is a practical mudroom that spans the South side of the home with fantastic built-in storage, a super dog area (complete with dog door to the back yard), stand up freezer, ample shoe storage, built in utility closet and fir desktop to keep your family organized. The lower level is fully developed with new wool carpeting, gas fireplace and bar area. There are two versatile rooms; the first is currently used as an office and includes a built-in Murphy bed and desk which works perfectly for a guest or children's bedroom. The second is a large bedroom that could easily accommodate two beds with built in wardrobes. A well designed laundry room and 3 piece bathroom complete the lower level. Out back you will find a super detached garage with a studio/office, perfect for your home-based business or hobbies. The other half of the garage is a single bay, complete with 220 power, workbench and mechanic's pit. The yard of this property feels like an acreage in town complete with a large deck, hot tub, poured concrete walk ways, many garden beds, fire pit area and outdoor dining space with pergola. At the back of the lot is off street parking for 5 vehicles coming off the quiet back lane. You will not find a home with more character, warmth and inviting appeal. The possibilities for this rare offering are endless and we welcome you to join us at the Open House this Sunday, April 23 from 1-3pm to tour this once in a lifetime home.
Location
Province AB
County Rocky View County
Zoning R-LD
Direction W
Rooms
Basement Finished, Full
Interior
Interior Features Built-in Features, Kitchen Island, No Smoking Home, Skylight(s), Stone Counters
Heating Forced Air, Natural Gas
Cooling None
Flooring Carpet, Hardwood, Tile
Fireplaces Number 1
Fireplaces Type Basement, Gas
Appliance Dishwasher, Dryer, Freezer, Gas Stove, Refrigerator, Washer, Window Coverings
Laundry In Basement
Exterior
Garage Alley Access, Off Street, On Street, RV Access/Parking, Single Garage Detached, Workshop in Garage
Garage Spaces 1.0
Garage Description Alley Access, Off Street, On Street, RV Access/Parking, Single Garage Detached, Workshop in Garage
Fence Partial
Community Features Playground, Schools Nearby, Shopping Nearby
Roof Type Asphalt
Porch Deck, See Remarks
Lot Frontage 54.99
Parking Type Alley Access, Off Street, On Street, RV Access/Parking, Single Garage Detached, Workshop in Garage
Total Parking Spaces 6
Building
Lot Description Back Lane, Back Yard, Front Yard, Garden, Landscaped, Many Trees, Private
Foundation Block, Poured Concrete
Architectural Style Bungalow
Level or Stories One
Structure Type Composite Siding
Others
Restrictions Encroachment
Tax ID 75894476
Ownership Private
Read Less Info
Want to know what your home might be worth? Contact us for a FREE valuation!

Our team is ready to help you sell your home for the highest possible price ASAP
GET MORE INFORMATION




