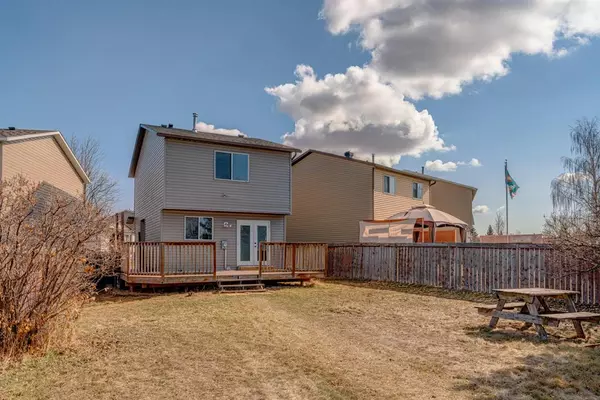For more information regarding the value of a property, please contact us for a free consultation.
Key Details
Sold Price $437,000
Property Type Single Family Home
Sub Type Detached
Listing Status Sold
Purchase Type For Sale
Square Footage 1,086 sqft
Price per Sqft $402
Subdivision Martindale
MLS® Listing ID A2037668
Sold Date 05/05/23
Style 2 Storey
Bedrooms 3
Full Baths 2
Originating Board Calgary
Year Built 1989
Annual Tax Amount $2,305
Tax Year 2022
Lot Size 7,147 Sqft
Acres 0.16
Property Description
An exceptional opportunity awaits you in the sought-after community of Martindale, located in Calgary's North East. Set on a sprawling pie-shaped lot spanning 7147sq.ft, there's ample space for your little ones to play outdoors or for you to relish a summer evening around the fire pit.
Upon entering, you'll be greeted by an airy and fresh ambiance, with plenty of natural light to illuminate the recently upgraded interiors. Revel in the comfort of brand new carpeting upstairs and downstairs, freshly painted walls, sleek stone countertops, and resilient new flooring in the kitchen. Additional upgrades in recent years include the new exterior siding and shingles.
The main level showcases a large living room as you enter along with your upgraded kitchen with stylish backsplash and plenty of cabinet space, completed with stone countertops and an adjoining dining room with large windows and doors that lead to the back deck.
As you ascend upstairs, a generously sized primary bedroom awaits you, complete with ample closet space. Two more spacious bedrooms and a centrally located washroom complete this level. The fully finished basement houses a large recreation or sitting room, a three-piece washroom, and a laundry/mechanical room.
Step outside from your dining room onto the expansive deck, where you can unwind and bask in the abundant outdoor space. The location of this home is truly unbeatable, just steps away from community churches, shopping plazas, parks, and playgrounds, with easy access to both Stoney Trail and Deerfoot Trail. Don't miss out on the chance to make this fantastic property your forever home.
Location
Province AB
County Calgary
Area Cal Zone Ne
Zoning R-C2
Direction NE
Rooms
Basement Finished, Full
Interior
Interior Features See Remarks, Stone Counters, Storage
Heating Forced Air, Natural Gas
Cooling None
Flooring Carpet, Laminate, Linoleum
Appliance Dishwasher, Dryer, Electric Stove, Range Hood, Refrigerator, Washer
Laundry In Basement, See Remarks
Exterior
Garage Off Street, RV Access/Parking, See Remarks, Unpaved
Garage Description Off Street, RV Access/Parking, See Remarks, Unpaved
Fence Fenced
Community Features Other, Park, Playground, Schools Nearby, Shopping Nearby, Sidewalks, Street Lights
Roof Type Asphalt Shingle
Porch Deck, See Remarks, Side Porch
Lot Frontage 18.77
Parking Type Off Street, RV Access/Parking, See Remarks, Unpaved
Total Parking Spaces 2
Building
Lot Description Back Lane, Back Yard, Front Yard, Lawn, Street Lighting, Other, Pie Shaped Lot, Private, See Remarks
Foundation Poured Concrete
Architectural Style 2 Storey
Level or Stories Two
Structure Type Vinyl Siding,Wood Frame
Others
Restrictions None Known
Tax ID 76381797
Ownership Private
Read Less Info
Want to know what your home might be worth? Contact us for a FREE valuation!

Our team is ready to help you sell your home for the highest possible price ASAP
GET MORE INFORMATION




