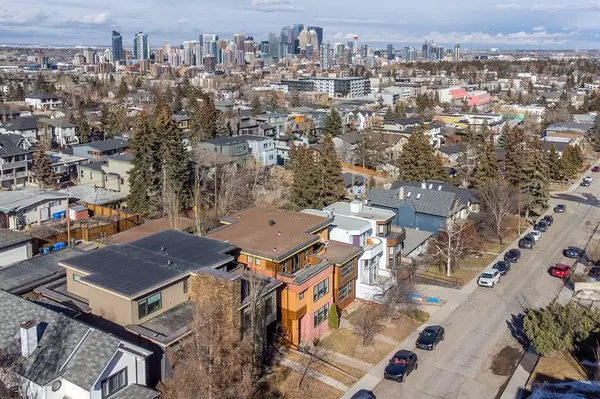For more information regarding the value of a property, please contact us for a free consultation.
Key Details
Sold Price $870,000
Property Type Single Family Home
Sub Type Semi Detached (Half Duplex)
Listing Status Sold
Purchase Type For Sale
Square Footage 2,301 sqft
Price per Sqft $378
Subdivision South Calgary
MLS® Listing ID A2039300
Sold Date 05/04/23
Style 3 Storey,Side by Side
Bedrooms 3
Full Baths 3
Half Baths 1
Originating Board Calgary
Year Built 2008
Annual Tax Amount $5,716
Tax Year 2022
Lot Size 3,121 Sqft
Acres 0.07
Property Description
Welcome Home! This beautiful 3 Storey Home is offering 3095 sq/ft of fully finished living space. With 3 bedrooms, 3.5 bathrooms, A/C, irrigation system, newly painted throughout & steps to the heart of Marda Loop! Investors, this home’s rental Revenue in 2023 with Infinitebnb can be up to $71, 820. Greeted with an abundance of natural light, cathedral ceilings over the front living room with a gas fireplace and a expansive dining room, flowing to your second sitting area beside the kitchen with your second fireplace. This space is perfect for entertaining! Your kitchen offers stainless steel appliances, granite countertops & a walk-in pantry. Completing this main floor is your 2pc bathroom a backyard oasis with mature landscaping, a covered deck – perfect for BBQing. Up the stairs you’re greeted with more natural light beaming through with a massive bonus room and a full wall of custom-built shelving, storage & desks space. Around the corner is your laundry room and freshly painted bedroom with a three-piece ensuite and private patio. The upper level offers an over sized primary bedroom freshly painted with views of DOWNTOWN right out of your window, fireplace and a 5-piece spa like ensuite with a soaker tub, his & her sinks, double shower and walk in closet! Don’t forget about your fully finished basement with another oversized rec room with a wet bar, third bedroom, three-piece bathroom and in floor heating throughout. Call today to take a tour!
Location
Province AB
County Calgary
Area Cal Zone Cc
Zoning R-C2
Direction S
Rooms
Basement Finished, Full
Interior
Interior Features High Ceilings, Kitchen Island
Heating Forced Air, Natural Gas
Cooling Central Air
Flooring Carpet, Ceramic Tile, Hardwood
Fireplaces Number 3
Fireplaces Type Family Room, Gas, Kitchen, Master Bedroom
Appliance Built-In Oven, Central Air Conditioner, Dishwasher, Garage Control(s), Garburator, Gas Cooktop, Microwave, Range Hood, Refrigerator, Trash Compactor, Window Coverings
Laundry Laundry Room
Exterior
Garage Double Garage Detached
Garage Spaces 2.0
Garage Description Double Garage Detached
Fence Fenced
Community Features None
Roof Type Tar/Gravel
Porch Deck
Lot Frontage 24.97
Parking Type Double Garage Detached
Exposure N,S
Total Parking Spaces 3
Building
Lot Description Back Lane, Back Yard
Foundation Poured Concrete
Architectural Style 3 Storey, Side by Side
Level or Stories Three Or More
Structure Type Stucco
Others
Restrictions None Known
Tax ID 76803295
Ownership Private
Read Less Info
Want to know what your home might be worth? Contact us for a FREE valuation!

Our team is ready to help you sell your home for the highest possible price ASAP
GET MORE INFORMATION




