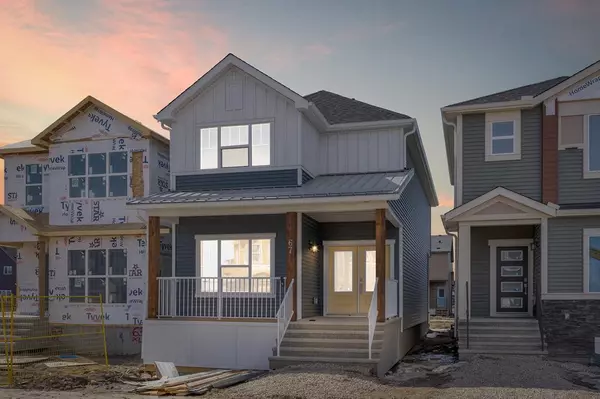For more information regarding the value of a property, please contact us for a free consultation.
Key Details
Sold Price $618,000
Property Type Single Family Home
Sub Type Detached
Listing Status Sold
Purchase Type For Sale
Square Footage 1,992 sqft
Price per Sqft $310
Subdivision Homestead
MLS® Listing ID A2038625
Sold Date 05/04/23
Style 2 Storey
Bedrooms 4
Full Baths 3
Originating Board Calgary
Year Built 2022
Tax Year 2022
Lot Size 2,778 Sqft
Acres 0.06
Property Description
NOTABLE!!! BEDROOM WITH FULL BATH ON MAIN FLOOR!! Brand New, NEVER occupied single family DETACHED home, located in one of the prestigious communities of NE Calgary, Homestead. This highly upgraded home is available for QUICK possession. You will enter this gorgeous property through DOUBLE DOOR and will be greeted by an open concept floor plan; the main floor offers LUXURY Vinyl planks throughout, a 9' Knock Down Ceiling, Spacious Kitchen with full height cabinets, high-end stainless-steel appliance, including an electric stove and high-end Quartz countertops. Huge Pantry (can also be converted to SPICE KITCHEN). As you move upstairs, you will note the upgraded Railing on the stairs; the upper floor offers three bedrooms, including the primary bedroom through FRENCH Doors offering a spacious walk-in closet and a three-piece ensuite; the other two bedrooms are generous in size, a full four-piece washroom and upper-floor laundry complete the upper level. The basement is waiting for your creative ideas; this home comes with a SIDE Entrance. Call your favourite REALTOR today to book a private viewing.
Location
Province AB
County Calgary
Area Cal Zone Ne
Zoning R-C
Direction E
Rooms
Basement Full, Unfinished
Interior
Interior Features High Ceilings, No Animal Home, No Smoking Home, Open Floorplan, Pantry, Separate Entrance, Walk-In Closet(s)
Heating Forced Air
Cooling None
Flooring Carpet, Tile
Appliance Dishwasher, Electric Stove, Microwave, Refrigerator
Laundry Upper Level
Exterior
Garage Off Street
Garage Description Off Street
Fence None
Community Features Park, Playground, Sidewalks, Street Lights
Roof Type Asphalt Shingle
Porch Other
Parking Type Off Street
Total Parking Spaces 2
Building
Lot Description Back Lane, Back Yard, Street Lighting, Rectangular Lot
Foundation Poured Concrete
Architectural Style 2 Storey
Level or Stories Two
Structure Type Vinyl Siding,Wood Frame
New Construction 1
Others
Restrictions None Known
Ownership Private
Read Less Info
Want to know what your home might be worth? Contact us for a FREE valuation!

Our team is ready to help you sell your home for the highest possible price ASAP
GET MORE INFORMATION




