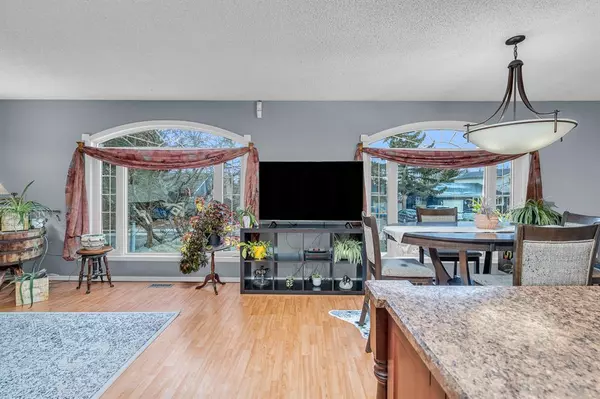For more information regarding the value of a property, please contact us for a free consultation.
Key Details
Sold Price $550,000
Property Type Single Family Home
Sub Type Detached
Listing Status Sold
Purchase Type For Sale
Square Footage 1,098 sqft
Price per Sqft $500
Subdivision East End
MLS® Listing ID A2039213
Sold Date 05/04/23
Style Bungalow
Bedrooms 4
Full Baths 2
Originating Board Calgary
Year Built 1978
Annual Tax Amount $3,098
Tax Year 2022
Lot Size 7,116 Sqft
Acres 0.16
Property Description
Seize a rare opportunity to own this hidden jewel in Cochrane’s East End. Tucked away in a quiet and highly desirable area but still accessible to all amenities. Attractively designed over 2000 sq. ft. living space bungalow features 4 bdrms. and 2 baths. From the east-facing entrance you are wowed by the open-plan, main floor showcasing the kitchen, dining area and large living room. Two massive, arched windows bathe the whole floor in natural light adding to the spacious feel. The kitchen offers plenty of cupboard space, tiled backsplash, stainless appliances, an over-sized island and large sink to aid in meal prep. A pantry provides additional storage. The primary bedroom is huge with a walk-in closet and shares a tiled 4-pce. bath (double sinks) with a second bedroom. The rear deck is accessed via the primary bedroom. The basement has been totally renovated, is newly carpeted and fully finished with not only a large rec room (electrical fireplace) but two additional well-sized bedrooms, a tiled 3-pc. bath and storage/utility/laundry area. For vehicle/hobby buffs the detached, oversized, insulated, heated double garage with 9-foot doors is an absolute dream. In total, the property has parking for five which includes RV access/parking on a side drive. The north-facing, fenced back yard gives you a little slice of nature and your own private oasis with no neighbours at the back and facing green space. The yard is nicely treed and landscaped with a waterfall/pond feature. A large railed deck with built-in seating and a bbq gas hookup is an ideal spot for summer entertaining. The home is easily accessible to Bow Valley and Cowboy Trails, the Bow River, historic downtown Centre Avenue with multi-shopping options, restaurants, churches, schools, playgrounds, parks, Spray Lake Sawmills Family Sports Centre and the Links of Glen Eagle. Central air conditioning and argon, triple pane windows add to the appeal. Other upgrades include shingles in 2019, exterior stone on the front of the house and garage in 2022 and fresh paint in 2023. Homes in this district infrequently come on the market and this is one you would be proud to own. Make an appointment today for your viewing.
Location
Province AB
County Rocky View County
Zoning R-LD
Direction E
Rooms
Basement Finished, Full
Interior
Interior Features Ceiling Fan(s), Double Vanity, Kitchen Island, Open Floorplan, Recessed Lighting, Skylight(s), Walk-In Closet(s)
Heating Forced Air, Natural Gas
Cooling None
Flooring Carpet, Ceramic Tile, Laminate
Appliance Dishwasher, Dryer, Electric Stove, Induction Cooktop, Microwave, Refrigerator, Washer, Window Coverings
Laundry Laundry Room
Exterior
Garage Additional Parking, Asphalt, Double Garage Detached, Driveway, Garage Door Opener, Heated Garage, Insulated, Oversized
Garage Spaces 2.0
Garage Description Additional Parking, Asphalt, Double Garage Detached, Driveway, Garage Door Opener, Heated Garage, Insulated, Oversized
Fence Fenced
Community Features Playground, Schools Nearby, Shopping Nearby, Sidewalks, Street Lights
Roof Type Asphalt Shingle
Porch Deck, See Remarks
Lot Frontage 46.26
Parking Type Additional Parking, Asphalt, Double Garage Detached, Driveway, Garage Door Opener, Heated Garage, Insulated, Oversized
Total Parking Spaces 5
Building
Lot Description Backs on to Park/Green Space, No Neighbours Behind, Landscaped, See Remarks, Treed, Waterfall
Foundation Poured Concrete
Architectural Style Bungalow
Level or Stories One
Structure Type Mixed,Stone,Vinyl Siding,Wood Frame
Others
Restrictions None Known
Tax ID 75838389
Ownership Private
Read Less Info
Want to know what your home might be worth? Contact us for a FREE valuation!

Our team is ready to help you sell your home for the highest possible price ASAP
GET MORE INFORMATION




