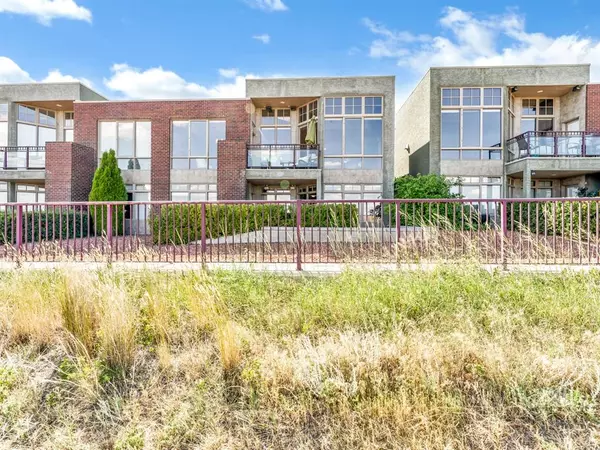For more information regarding the value of a property, please contact us for a free consultation.
Key Details
Sold Price $610,000
Property Type Single Family Home
Sub Type Semi Detached (Half Duplex)
Listing Status Sold
Purchase Type For Sale
Square Footage 1,245 sqft
Price per Sqft $489
Subdivision Terrace
MLS® Listing ID A2032828
Sold Date 05/04/23
Style Bungalow,Side by Side
Bedrooms 2
Full Baths 2
Half Baths 1
Condo Fees $358
Originating Board Medicine Hat
Year Built 2005
Annual Tax Amount $5,001
Tax Year 2022
Lot Size 3,581 Sqft
Acres 0.08
Property Description
Palisades are Executive Condos which are known for it's panoramic view of Medicine Hats River Valley. The WOW factor starts as soon as you walk through the front door! With a wide open concept and floor to ceiling windows shows off the beautiful picturesque view! If you enjoy to entertain, wait to you see this gorgeous wide open maple kitchen with granite counter tops with a massive island to sit around, along with the stainless steel appliances which are mostly built-in for that nice clean look. Living room has a slate tile feature wall that goes from floor to ceiling with a gas fireplace and built-in shelves. The main floor 3pc bathroom has a custom built shower with glass block that accents the tile walls. When you head down to the walkout level it has the primary bedroom with a en-suite you will just love, you can relax in the therapeutic bubbler tub with tiled walls it also has a steam shower to spoil yourself, then when its time to get ready you have a great vanity with two raised sinks divided by a shelving unit with lots of lots of storage. The family room is large enough to have a sitting area and a little exercise area or flex area which ever you prefer. Now for the outside you have a deck and a patio to sit and enjoy a coffee in the morning or a glass of wine in the evening to unwind for the day as you enjoy the beautiful view. The condo speaks for itself, so just spoil yourself, it is one you deserve to own.
Location
Province AB
County Medicine Hat
Zoning R-MD
Direction SW
Rooms
Basement Finished, Walk-Out
Interior
Interior Features Bookcases, Built-in Features, Ceiling Fan(s), Central Vacuum, Closet Organizers, Double Vanity, Granite Counters, High Ceilings, Kitchen Island, No Smoking Home, Open Floorplan, Primary Downstairs, Separate Entrance, Steam Room, Wired for Sound
Heating In Floor, ENERGY STAR Qualified Equipment, Hot Water
Cooling Central Air
Flooring Carpet, Tile
Fireplaces Number 1
Fireplaces Type Gas, Living Room
Appliance Built-In Oven, Central Air Conditioner, Dishwasher, Electric Oven, Garage Control(s), Garburator, Gas Cooktop, Humidifier, Microwave, Refrigerator, Washer/Dryer, Water Purifier, Window Coverings
Laundry Laundry Room, Lower Level
Exterior
Garage Double Garage Attached
Garage Spaces 2.0
Garage Description Double Garage Attached
Fence Partial
Community Features Golf, Park, Playground, Schools Nearby, Shopping Nearby, Sidewalks, Street Lights
Amenities Available Laundry, Parking, Snow Removal, Trash
Roof Type Asphalt,Flat Torch Membrane,Flat,Membrane,Mixed,Rubber
Porch Deck, Patio
Lot Frontage 36.39
Parking Type Double Garage Attached
Exposure SE
Total Parking Spaces 2
Building
Lot Description Fruit Trees/Shrub(s), Low Maintenance Landscape, No Neighbours Behind, Landscaped, Street Lighting, Underground Sprinklers, Views
Foundation Poured Concrete
Architectural Style Bungalow, Side by Side
Level or Stories Two
Structure Type Brick,ICFs (Insulated Concrete Forms),Manufactured Floor Joist,Mixed,Silent Floor Joists,Stucco,Wood Frame
Others
HOA Fee Include Insurance,Maintenance Grounds,Reserve Fund Contributions,Snow Removal,Trash
Restrictions Adult Living,Phone Listing Broker
Tax ID 75626041
Ownership Joint Venture
Pets Description Restrictions, Yes
Read Less Info
Want to know what your home might be worth? Contact us for a FREE valuation!

Our team is ready to help you sell your home for the highest possible price ASAP
GET MORE INFORMATION




