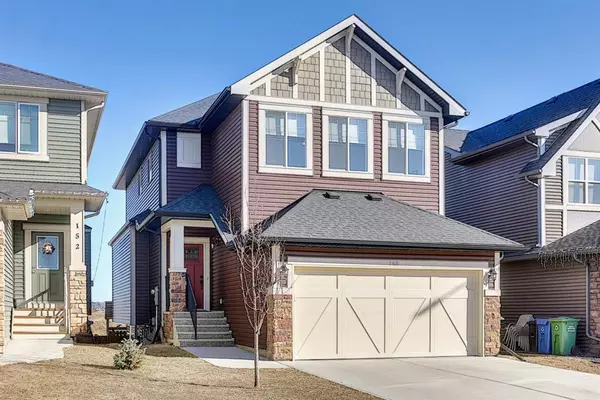For more information regarding the value of a property, please contact us for a free consultation.
Key Details
Sold Price $690,000
Property Type Single Family Home
Sub Type Detached
Listing Status Sold
Purchase Type For Sale
Square Footage 2,063 sqft
Price per Sqft $334
Subdivision Fireside
MLS® Listing ID A2042982
Sold Date 05/03/23
Style 2 Storey
Bedrooms 4
Full Baths 3
Half Baths 1
HOA Fees $4/ann
HOA Y/N 1
Originating Board Calgary
Year Built 2013
Annual Tax Amount $4,214
Tax Year 2022
Lot Size 3,910 Sqft
Acres 0.09
Property Description
4 BEDROOMS* BACKS ON GREEN SPACE* FULLY FINISHED WALKOUT BASEMENT* Fantastic opportunity to own a beautiful home in a terrific location! A very sought after area that families love with an awesome view of the rolling hills. The bright open floor plan with many designer finishes has rich engineered hardwood floors and 9Ft ceilings alongside a stunning rock fireplace. The kitchen boasts stainless steel appliances, custom cabinetry with beautiful granite countertops. Upstairs features a bright, spacious bonus room with vaulted ceilings. The master bedroom has great views, a vaulted ceiling, walk in closet, and a 4pc ensuite. The laundry room is in a convenient upstairs location with built in shelving. Two other generous bedrooms are also featured upstairs, including spacious closets & sharing a 4pc bathroom. The basement is perfect for entertaining or hosting events with the extra bedroom and 4 pc bathroom alongside a spacious recreation room.?The yard is fully fenced with a covered cement patio and low maintenance landscaping; Walk to schools, shops, restaurants, and parks on the beautiful walking paths throughout Fireside. Call your favourite Realtor today and come see this amazing family home!?(Annual $50.00 HOA fee).
Location
Province AB
County Rocky View County
Zoning R-LD
Direction S
Rooms
Basement Finished, Walk-Out
Interior
Interior Features Built-in Features, Central Vacuum, Granite Counters, Kitchen Island, No Animal Home, Walk-In Closet(s)
Heating Fireplace(s), Forced Air, Natural Gas
Cooling Central Air
Flooring Carpet, Ceramic Tile, Hardwood
Fireplaces Number 1
Fireplaces Type Family Room, Gas
Appliance Central Air Conditioner, Electric Range, Garage Control(s), Microwave, Oven, Refrigerator, Washer/Dryer, Window Coverings
Laundry Laundry Room, Upper Level
Exterior
Garage Double Garage Attached, Driveway, Off Street
Garage Spaces 2.0
Garage Description Double Garage Attached, Driveway, Off Street
Fence Fenced
Community Features Park, Playground, Schools Nearby, Shopping Nearby, Sidewalks, Street Lights
Amenities Available None
Roof Type Asphalt Shingle
Porch Balcony(s), Deck
Lot Frontage 115.1
Parking Type Double Garage Attached, Driveway, Off Street
Total Parking Spaces 4
Building
Lot Description Back Yard, Backs on to Park/Green Space, Few Trees, Front Yard, Street Lighting, Private, Views
Foundation Poured Concrete
Architectural Style 2 Storey
Level or Stories Two
Structure Type Brick,Vinyl Siding,Wood Frame
Others
Restrictions None Known
Tax ID 75890824
Ownership Private
Read Less Info
Want to know what your home might be worth? Contact us for a FREE valuation!

Our team is ready to help you sell your home for the highest possible price ASAP
GET MORE INFORMATION




