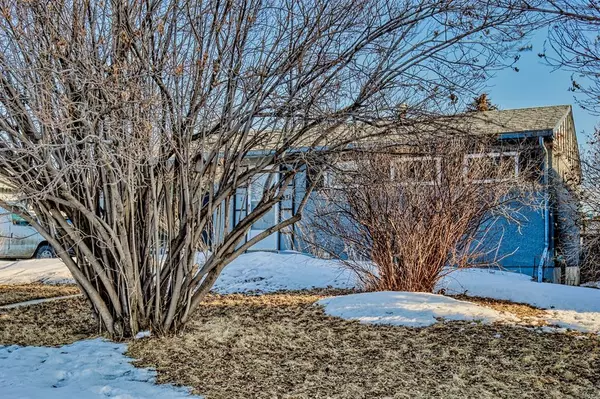For more information regarding the value of a property, please contact us for a free consultation.
Key Details
Sold Price $420,000
Property Type Single Family Home
Sub Type Detached
Listing Status Sold
Purchase Type For Sale
Square Footage 961 sqft
Price per Sqft $437
Subdivision Forest Heights
MLS® Listing ID A2032720
Sold Date 04/30/23
Style Bungalow
Bedrooms 4
Full Baths 2
Originating Board Calgary
Year Built 1965
Annual Tax Amount $2,413
Tax Year 2022
Lot Size 5,242 Sqft
Acres 0.12
Property Description
We will be accepting offers until Sunday April 30 2023. In the desired area of Forest Heights, we have well maintained family home nestled along a quiet street in this mature neighbor friendly area close to schools, transit and shopping. This home is well cared for and it shows with numerous upgrades such as main floor hardwood and tile, 4" baseboards a certain top stove and designer paint colors. 2 bedrooms up, the master was converted from 2 rooms to 1 offering plenty of room for oversized furnishings and an abundance of closet space. The 2nd bedroom is great for guests, kids, or a den. The bright family room floods with light from the floor to ceiling windows and opens into the cozy nook, which is perfect for entertaining. The bright walk through galley style kitchen comes complete with loads of cabinets and stylish built ins making it a breeze to enjoy. A fully developed basement adds to the usable space with 2 more great size rooms a 3 piece bath, and a large rec room with a tv built in. Enjoy BBQ's in the sunny south backyard with an oversized heated garage rv parking and space . investor opportunity
Location
Province AB
County Calgary
Area Cal Zone E
Zoning R-C1
Direction SE
Rooms
Basement Finished, Full
Interior
Interior Features No Smoking Home
Heating Forced Air, Natural Gas
Cooling None
Flooring Ceramic Tile, Hardwood
Appliance Dishwasher, Dryer, Electric Stove, Microwave, Refrigerator, Washer
Laundry In Basement
Exterior
Garage Double Garage Detached, Heated Garage, RV Access/Parking
Garage Spaces 4.0
Garage Description Double Garage Detached, Heated Garage, RV Access/Parking
Fence Fenced
Community Features Other, Schools Nearby, Sidewalks
Roof Type Asphalt Shingle
Porch Deck
Lot Frontage 50.0
Parking Type Double Garage Detached, Heated Garage, RV Access/Parking
Total Parking Spaces 4
Building
Lot Description Back Lane, Back Yard, Triangular Lot
Foundation Poured Concrete
Architectural Style Bungalow
Level or Stories One
Structure Type Concrete,Stucco,Wood Frame
Others
Restrictions None Known
Tax ID 76673798
Ownership Private
Read Less Info
Want to know what your home might be worth? Contact us for a FREE valuation!

Our team is ready to help you sell your home for the highest possible price ASAP
GET MORE INFORMATION




