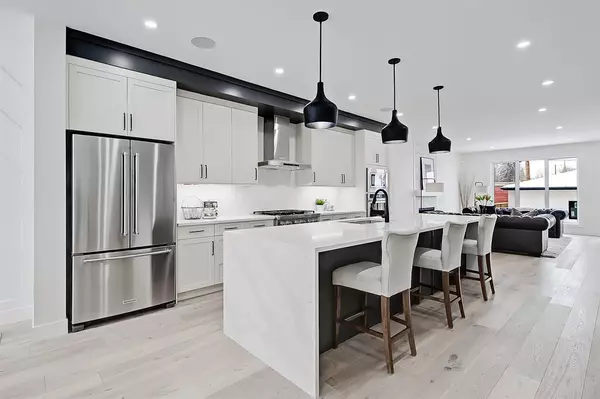For more information regarding the value of a property, please contact us for a free consultation.
Key Details
Sold Price $997,000
Property Type Single Family Home
Sub Type Detached
Listing Status Sold
Purchase Type For Sale
Square Footage 2,244 sqft
Price per Sqft $444
Subdivision West Hillhurst
MLS® Listing ID A2014728
Sold Date 04/29/23
Style 2 Storey
Bedrooms 5
Full Baths 3
Half Baths 1
Originating Board Calgary
Year Built 2022
Lot Size 3,367 Sqft
Acres 0.08
Property Description
BEST PRICED DETACHED NEW INFILL IN WEST HILLHURST! This incredible detached infill is poised in a central location, with easy access to an abundance of amenities and offers quick access to DT, UofC, Foothills Hospital, local schools, parks & the Bow River pathways. This stunning home features over 3100 sq ft of total living space over three finished levels, 5 Bedrooms/3.5 Baths, and a sought-after modern exterior. A bright front foyer welcomes guests in & a large custom closet w/ built-in bench keeps the space organized. Just inside, a sun-drenched dining room with floor-to-ceiling windows & a white feature wall is the beginning of the open concept main floor. The large, upgraded central kitchen will soon become the heart of the home, with its beautiful shaker-style cabinetry & classic white picket backsplash. The extra-long central island features waterfall quartz countertops, pull-outs for garbage/recycling, bar seating & a beverage fridge! The kitchen features a premium KitchenAid stainless steel appliance package (French door refrigerator, 6-burner gas cooktop, hood fan, built-in oven/microwave & dishwasher). The kitchen transitions seamlessly into the bright, airy living room, where stunning natural stone frames the gas fireplace. An oversized window brings in lots of natural light & overlooks the large backyard. Just off the living room, a custom mudroom gives you access to the backyard & includes a built-in bench, hooks, cabinets, & shoe storage. The powder room is off the mudroom, an excellent location for some added privacy away from the main living space. The staircase to bring you upstairs features black metal pickets & additional windows for natural light. The Primary suite boasts oversized West-facing windows & a sizeable walk-in closet with custom built-ins. The luxurious 5-piece ensuite is where you’ll find heated tile floors, a beautiful freestanding soaker tub, floor-to-ceiling tiled shower w/steam, body jets, a rain shower head, handheld wand, & a bench, plus a modern dual vanity & private water closet. The main bathroom, shared by the secondary bedrooms, offers a custom vanity w/ quartz countertop plus a fully tiled tub/shower combo. Both bedrooms feature large windows & custom closets. Finishing off the upper floor is the laundry room, with custom upper & lower shaker cabinets, quartz counters & sink. Downstairs, the modern feel of the home continues with a large rec room featuring 9-foot ceilings, a built-in media centre & wet bar making entertaining & movie nights a breeze! TWO bedrooms & a 4 pC bath nicely finish off this level. A SEPARATE SIDE ENTRANCE is convenient for extended family or an Airbnb & is closed off from the upper floor. Out back, a rear patio with a gas line for a BBQ is ready to host summer get-togethers. West Hillhurst is a popular inner-city community, home to several luxury estate homes & infills. Consistently ranking among Calgary’s most desirable inner-city family neighbourhoods this is a great place to call home!
Location
Province AB
County Calgary
Area Cal Zone Cc
Zoning R-C2
Direction W
Rooms
Basement Finished, Full
Interior
Interior Features Built-in Features, Closet Organizers, Double Vanity, High Ceilings, Kitchen Island, Recessed Lighting, Separate Entrance, Vaulted Ceiling(s), Walk-In Closet(s), Wet Bar, Wired for Sound
Heating Forced Air
Cooling Rough-In
Flooring Carpet, Ceramic Tile, Hardwood
Fireplaces Number 1
Fireplaces Type Gas, Living Room
Appliance Dishwasher, Garage Control(s), Gas Cooktop, Microwave, Oven-Built-In, Range Hood, Refrigerator
Laundry Sink, Upper Level
Exterior
Garage Double Garage Detached
Garage Spaces 2.0
Garage Description Double Garage Detached
Fence Fenced
Community Features Park, Playground, Schools Nearby, Shopping Nearby, Sidewalks, Street Lights, Tennis Court(s)
Roof Type Asphalt
Porch Patio
Lot Frontage 27.99
Parking Type Double Garage Detached
Total Parking Spaces 2
Building
Lot Description Back Lane, Back Yard, Private
Foundation Poured Concrete
Architectural Style 2 Storey
Level or Stories Two
Structure Type Stucco,Wood Frame
New Construction 1
Others
Restrictions None Known
Tax ID 76331140
Ownership Private
Read Less Info
Want to know what your home might be worth? Contact us for a FREE valuation!

Our team is ready to help you sell your home for the highest possible price ASAP
GET MORE INFORMATION




