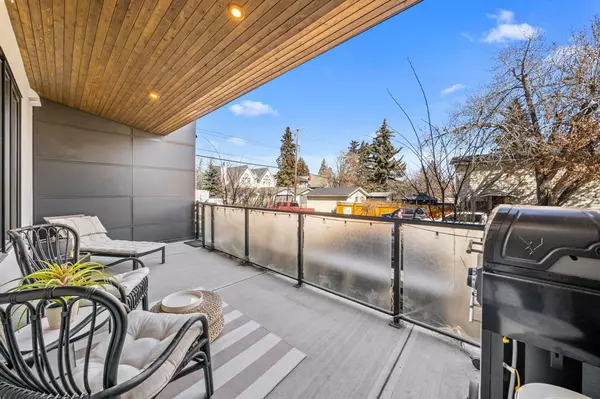For more information regarding the value of a property, please contact us for a free consultation.
Key Details
Sold Price $492,500
Property Type Condo
Sub Type Apartment
Listing Status Sold
Purchase Type For Sale
Square Footage 847 sqft
Price per Sqft $581
Subdivision South Calgary
MLS® Listing ID A2038549
Sold Date 04/28/23
Style Low-Rise(1-4)
Bedrooms 2
Full Baths 2
Condo Fees $502/mo
Originating Board Calgary
Year Built 2019
Annual Tax Amount $2,413
Tax Year 2022
Property Description
It’s not just a home - it is a lifestyle. Live in one of Calgary’s most vibrant communities with cafe’s, wine bars, restaurants, parks, boutique shops, grocery, transit, & more - all within walking distance of this immaculate property. This unique 2 bed 2 bath unit offers a private entry mimicking that single level townhome feel with an oversized balcony/patio space, and the highest ceilings in the building at 11ft tall. A perfectly laid out open concept floor plan offers a bright living space, dining area, and spacious kitchen island with eating bar. Enjoy cooking with kitchen features such as a gas stove, touch faucet, quartz countertops, silgranit undermount sink, & more. Warm contemporary design, immaculate laminate flooring, and designer lighting accent the airy space. Make use of the full size walk in pantry, and laundry area for all your storage needs. The secondary entry from the interior of the building is tucked away for additional privacy. A delightful master retreat features a customized built in walk through closet, with smart yet decorative storage solutions. Melt away in a spa like ensuite with quartz counters, double sinks, and an oversized walk in shower. This unit offers a true second bedroom with a large window, conveniently adjacent to the additional 4pc bath. Every detail throughout is perfectly designed and thought out. Have coffee on the large raised outdoor patio surrounded by planters providing privacy while enjoying the morning sun. Additional features include BBQ gas line, triple pane windows, elegant Hunter Douglas blinds, oversized storage locker, and titled parking. The building itself offers a yoga room, a secured parcel room, bike storage with tools, dog wash station, AC, & secured underground parking.
An urban life with a tight nit community feel - the perfect balance. Call now for your private viewing!
Location
Province AB
County Calgary
Area Cal Zone Cc
Zoning MU-1 f2.55h15
Direction E
Interior
Interior Features High Ceilings, Kitchen Island, Open Floorplan, Pantry, Quartz Counters, Recessed Lighting, See Remarks, Separate Entrance, Storage, Walk-In Closet(s)
Heating Forced Air, Natural Gas
Cooling Central Air
Flooring Ceramic Tile, Laminate
Appliance Dishwasher, Dryer, Gas Range, Microwave, Range Hood, Refrigerator, See Remarks, Washer
Laundry In Unit, Laundry Room
Exterior
Garage Heated Garage, See Remarks, Titled, Underground
Garage Description Heated Garage, See Remarks, Titled, Underground
Community Features Park, Playground, Shopping Nearby, Sidewalks, Street Lights
Amenities Available Elevator(s), Fitness Center, Guest Suite, Other, Secured Parking
Roof Type Tar/Gravel
Porch Balcony(s), See Remarks
Parking Type Heated Garage, See Remarks, Titled, Underground
Exposure E
Total Parking Spaces 1
Building
Story 4
Architectural Style Low-Rise(1-4)
Level or Stories Single Level Unit
Structure Type Brick,Stucco,Wood Frame
Others
HOA Fee Include Amenities of HOA/Condo,Common Area Maintenance,Heat,Insurance,Maintenance Grounds,Reserve Fund Contributions,Sewer,Water
Restrictions Board Approval
Tax ID 76581254
Ownership Private
Pets Description Yes
Read Less Info
Want to know what your home might be worth? Contact us for a FREE valuation!

Our team is ready to help you sell your home for the highest possible price ASAP
GET MORE INFORMATION




