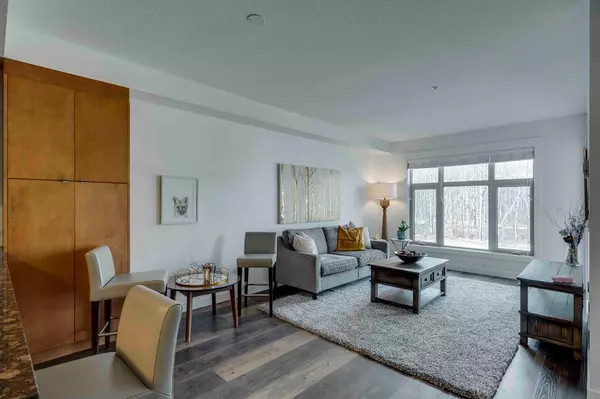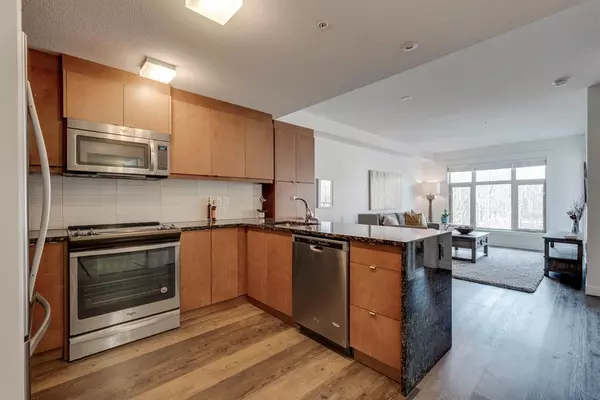For more information regarding the value of a property, please contact us for a free consultation.
Key Details
Sold Price $267,000
Property Type Condo
Sub Type Apartment
Listing Status Sold
Purchase Type For Sale
Square Footage 598 sqft
Price per Sqft $446
Subdivision Aspen Woods
MLS® Listing ID A2041940
Sold Date 04/28/23
Style Low-Rise(1-4)
Bedrooms 1
Full Baths 1
Condo Fees $362/mo
Originating Board Calgary
Year Built 2015
Annual Tax Amount $1,383
Tax Year 2022
Property Description
Welcome to Valmont of Aspen Stone, where luxury living meets convenience! This immaculate open concept condo boasts a contemporary design and is located in the highly desirable community of Aspen Woods. The wide vinyl plank flooring throughout the unit complements the large west facing windows, allowing natural light to flood the space and showcase the stunning views of the surrounding area. The built-ins and accents add a touch of elegance to the already modern design, creating a warm and inviting atmosphere. Relax and enjoy the beautiful summer sunsets on your own private west facing deck, perfect for entertaining guests or simply unwinding after a long day. The kitchen is a chef's dream with granite countertops, custom cabinetry, and stainless steel appliances, including a fridge and electric oven that were updated in 2019. The spacious bedroom features walkthrough dual closets leading to a luxurious 4-piece ensuite washroom, complete with in-suite stacking washer and dryer for your convenience.. This unit includes titled underground parking and assigned storage. The Valmont of Aspen Stone is conveniently located within close proximity to shopping, schools, C-train station, and West Side Recreation Centre, making it an ideal location for anyone looking to enjoy the best of what Calgary has to offer. Don't miss out on this rare opportunity to own a stunning condo in one of Calgary's most prestigious communities. Schedule your viewing today and experience luxury living at its finest! NO SHOWINGS UNTIL SATURDAY APRIL 22nd
Location
Province AB
County Calgary
Area Cal Zone W
Zoning DC
Direction E
Interior
Interior Features Built-in Features, Granite Counters, High Ceilings, Open Floorplan
Heating In Floor
Cooling None
Flooring Carpet, Ceramic Tile, Vinyl Plank
Appliance Dishwasher, Dryer, Electric Stove, Microwave Hood Fan, Refrigerator, Washer, Window Coverings
Laundry In Unit
Exterior
Garage Secured, Stall, Titled, Underground
Garage Description Secured, Stall, Titled, Underground
Community Features Park, Playground, Schools Nearby, Shopping Nearby
Amenities Available Elevator(s), Fitness Center, Parking, Secured Parking, Snow Removal, Trash, Visitor Parking
Porch Balcony(s)
Parking Type Secured, Stall, Titled, Underground
Exposure W
Total Parking Spaces 1
Building
Story 4
Architectural Style Low-Rise(1-4)
Level or Stories Single Level Unit
Structure Type Stone,Vinyl Siding,Wood Frame
Others
HOA Fee Include Amenities of HOA/Condo,Common Area Maintenance,Heat,Insurance,Professional Management,Reserve Fund Contributions,Sewer,Snow Removal,Trash,Water
Restrictions Easement Registered On Title,Utility Right Of Way
Ownership Private
Pets Description Restrictions
Read Less Info
Want to know what your home might be worth? Contact us for a FREE valuation!

Our team is ready to help you sell your home for the highest possible price ASAP
GET MORE INFORMATION




