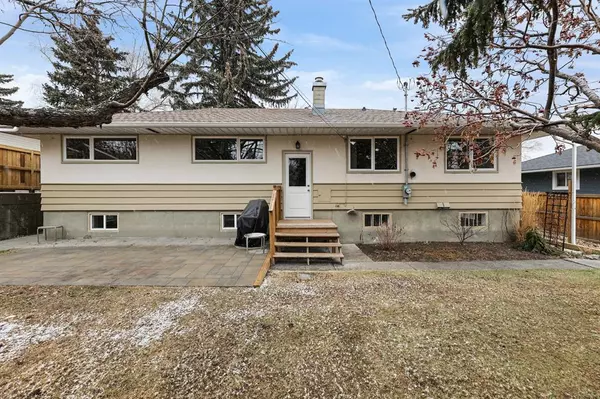For more information regarding the value of a property, please contact us for a free consultation.
Key Details
Sold Price $590,000
Property Type Single Family Home
Sub Type Detached
Listing Status Sold
Purchase Type For Sale
Square Footage 1,200 sqft
Price per Sqft $491
Subdivision Thorncliffe
MLS® Listing ID A2042051
Sold Date 04/28/23
Style Bungalow
Bedrooms 4
Full Baths 2
Originating Board Calgary
Year Built 1956
Annual Tax Amount $2,545
Tax Year 2022
Lot Size 5,898 Sqft
Acres 0.14
Property Description
GREAT CURB APPEAL | ORIGINAL OWNER | BACKING ONTO GREEN-BELT| NEW WINDOWS | SEPARATE BACK ENTRANCE | WALK TO SCHOOLS & PARKS | Welcome to this beautiful 1,200 sq.ft., 1956 bungalow located in the desirable NW community of Thorncliffe. This classic home boasts a spacious 4-bedroom main-floor layout, featuring the original plan that has been lovingly maintained over the years. As you enter, you'll immediately notice the welcoming living-room with updated windows flooding the space with natural light, creating a bright and inviting atmosphere. The original hardwood floors which have been preserved by carpet will add character to the main living areas. The updated kitchen overlooks your large, private, SW facing-yard with mature trees, shrubs, and new concrete-block patio perfect for entertaining. Take a stroll or walk the dog along the green-belt conveniently located off the back yard. Back in the house, you will find a large primary bedroom and 3 more good sized bedrooms, one of which with a built-in desk for an office, and a newly renovated 4-pce main bath which is sure to impress. Separate entrance to back of house and basement for future revenue potential. The basement is partially developed and features a 3-piece bathroom with steam shower, full laundry room with sink, grand carpeted rec-room, and a large unfinished section ideal for storage or a bedroom. Updated electrical and plumbing, newer furnace, hot-water tank, and roof take care of the major cost items. With tons of potential, this home is just waiting for your personal touch. Great access to McKnight Blvd, Centre Street, Deerfoot Trail, transit, shopping and schools. Don't miss your chance to own this beautiful bungalow – book your showing today! Open House Saturday noon - 2pm. *Note: This lot cannot accommodate a side driveway or rear garage. Front on-street parking only at present. The City says they would be willing to work with a buyer should they wish to add a front parking pad or front attached driveway DP application.
Location
Province AB
County Calgary
Area Cal Zone N
Zoning R-C1
Direction NE
Rooms
Basement Separate/Exterior Entry, Full, Partially Finished
Interior
Interior Features Granite Counters, No Animal Home, No Smoking Home, Separate Entrance, Storage, Vinyl Windows
Heating Forced Air, Natural Gas
Cooling None
Flooring Carpet, Hardwood, Tile
Appliance Dishwasher, Dryer, Gas Stove, Microwave Hood Fan, Refrigerator, Washer, Window Coverings
Laundry In Basement, Laundry Room, Sink
Exterior
Garage None
Garage Description None
Fence None
Community Features Park, Playground, Schools Nearby, Shopping Nearby, Sidewalks, Street Lights
Roof Type Asphalt Shingle
Porch Patio
Lot Frontage 65.0
Parking Type None
Building
Lot Description Back Yard, Backs on to Park/Green Space, Fruit Trees/Shrub(s), Front Yard, Lawn, Greenbelt, Rectangular Lot
Foundation Poured Concrete
Architectural Style Bungalow
Level or Stories One
Structure Type Wood Frame
Others
Restrictions None Known
Tax ID 76765377
Ownership Private
Read Less Info
Want to know what your home might be worth? Contact us for a FREE valuation!

Our team is ready to help you sell your home for the highest possible price ASAP
GET MORE INFORMATION




