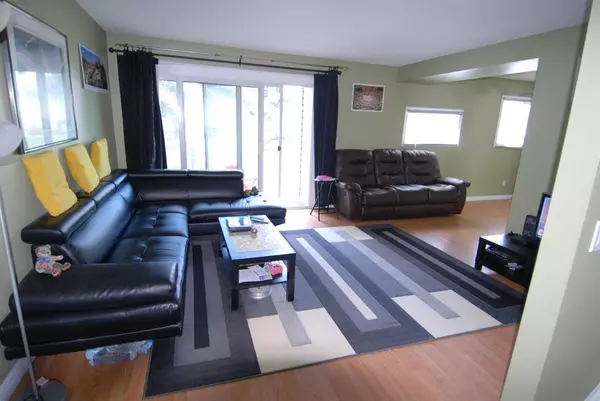For more information regarding the value of a property, please contact us for a free consultation.
Key Details
Sold Price $246,000
Property Type Townhouse
Sub Type Row/Townhouse
Listing Status Sold
Purchase Type For Sale
Square Footage 1,047 sqft
Price per Sqft $234
Subdivision Temple
MLS® Listing ID A2028996
Sold Date 04/28/23
Style 2 Storey
Bedrooms 3
Full Baths 1
Half Baths 1
Condo Fees $340
Originating Board Calgary
Year Built 1979
Annual Tax Amount $1,362
Tax Year 2022
Property Description
Fabulous 3 bedroom, 1.5 bath home with fully developed basement in a super quiet location! The windows & sliding doors spill an abundance natural light into large rooms throughout this very functional & open floor-plan. Relax in the extra-large living and dining areas with open sight lines & easy access to the kitchen...white & bright with big window, microwave/hoodfan & pantry. 3 upper bedrooms include the generous master bedroom with double closet & enough room for a desk. Easy care laminate floors on the upper 2 levels. The fully developed basement has a big family room, large laundry & storage room plus a 2 piece bathroom. Enjoy a sunny barbecue on your large west deck with private fenced yard. This quiet well maintained complex sides onto a large green space with playgrounds and recreational facilities. The condo fees include water & sewer and 1 parking stall. A great opportunity to move in without having to worry about doing any work!
Location
Province AB
County Calgary
Area Cal Zone Ne
Zoning M-C1 d75
Direction E
Rooms
Basement Full, Partially Finished
Interior
Interior Features No Animal Home, No Smoking Home
Heating Forced Air
Cooling None
Flooring Carpet, Laminate, Linoleum
Appliance Dishwasher, Dryer, Electric Oven, Refrigerator, Washer
Laundry See Remarks
Exterior
Garage Stall
Garage Description Stall
Fence None
Community Features Other, Playground
Amenities Available Other, Playground
Roof Type Asphalt
Porch See Remarks
Parking Type Stall
Exposure E
Total Parking Spaces 1
Building
Lot Description Other
Foundation Poured Concrete
Sewer Public Sewer
Water Public
Architectural Style 2 Storey
Level or Stories Two
Structure Type Mixed
Others
HOA Fee Include Common Area Maintenance,Maintenance Grounds,Parking,Professional Management,See Remarks
Restrictions See Remarks
Ownership Private
Pets Description Call
Read Less Info
Want to know what your home might be worth? Contact us for a FREE valuation!

Our team is ready to help you sell your home for the highest possible price ASAP
GET MORE INFORMATION




