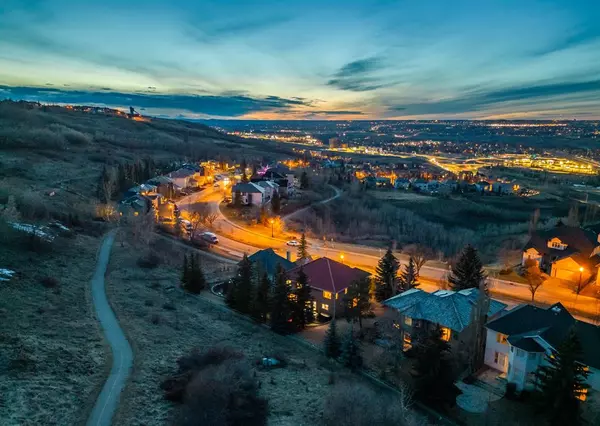For more information regarding the value of a property, please contact us for a free consultation.
Key Details
Sold Price $1,050,000
Property Type Single Family Home
Sub Type Detached
Listing Status Sold
Purchase Type For Sale
Square Footage 3,199 sqft
Price per Sqft $328
Subdivision Patterson
MLS® Listing ID A2040639
Sold Date 04/27/23
Style 2 Storey
Bedrooms 6
Full Baths 3
Half Baths 1
Originating Board Calgary
Year Built 1996
Annual Tax Amount $7,650
Tax Year 2022
Lot Size 10,193 Sqft
Acres 0.23
Property Description
OPEN HOUSE IN CANCELLED - HOME IS SOLD - There is a wonderful executive Patterson home available for a lucky new family. This exceptional home is truly one of a kind, with 6 bedrooms and surrounded by tranquil green space. As you enter the home, you are welcomed by a spacious foyer with vaulted ceilings and bright windows flooding the home with natural light. The front living room has stunning valley views while the formal dining area with its open design, fosters a natural flow and serene atmosphere throughout the entire home. The kitchen is generously proportioned, providing abundant counter and cupboard space, a spacious central island, induction cooktop, a nearby eating nook and effortlessly blends into the living room with gas fireplace with built in millwork. The kitchen opens onto a private west-facing yard backing onto a charming valley with walking paths and lush trees. The main floor also includes a convenient laundry room, a den/office and a powder room. The upper level features a curved staircase that leads to a roomy master bedroom complete with a 4-piece ensuite bathroom and a generously sized walk-in closet. Additionally, there are three more ample bedrooms and a 5-piece bathroom on this level. The lower level is fully completed, boasting 9ft ceilings and featuring a second family room with a fireplace, a games room with a bar area, two extra bedrooms, a full bathroom, and ample storage space. This property's backyard is a magnificent and secluded sanctuary, surrounded by mature trees and offering abundant open yard space, It is an idyllic location to savor a morning coffee or have a fire while watching the sunset. With a double attached garage, the home has undergone recent upgrades such as new flooring throughout the main and upper levels, 2 x HE furnaces, Hot water tank, induction cooktop, wall oven, and dishwasher, along with a new gas fireplace. Positioned in a highly desirable area on a quiet road, this home is nestled on a secluded lot with lush green space both in front and behind the property, providing effortless access to multiple walking paths. This property enjoys a prime location in close proximity to all vital amenities, such as the West Hills Shopping Center, Trinity Hills, the new RING road, Canada Olympic Park, walking paths, exceptional restaurants, renowned schools, and easy access to the awe-inspiring Rocky Mountains! Don't miss out on the opportunity to call this place home; schedule a private tour today, and make sure to check out the 3D virtual tour!
Location
Province AB
County Calgary
Area Cal Zone W
Zoning R-C1
Direction E
Rooms
Basement Finished, Full
Interior
Interior Features Double Vanity, High Ceilings, Kitchen Island, No Smoking Home, Storage, Vaulted Ceiling(s)
Heating Forced Air
Cooling None
Flooring Carpet, Ceramic Tile, Laminate
Fireplaces Number 2
Fireplaces Type Gas
Appliance Dishwasher, Dryer, Induction Cooktop, Microwave, Oven-Built-In, Range Hood, Refrigerator, Washer
Laundry Main Level
Exterior
Garage Double Garage Attached
Garage Spaces 2.0
Garage Description Double Garage Attached
Fence None
Community Features Park, Playground, Schools Nearby, Shopping Nearby, Street Lights, Tennis Court(s)
Roof Type Clay Tile
Porch Deck, Front Porch
Lot Frontage 91.7
Parking Type Double Garage Attached
Total Parking Spaces 6
Building
Lot Description No Neighbours Behind, Landscaped, Street Lighting, Private, Rectangular Lot
Foundation Poured Concrete
Architectural Style 2 Storey
Level or Stories Two
Structure Type Stucco,Wood Frame
Others
Restrictions None Known
Tax ID 76347471
Ownership Private
Read Less Info
Want to know what your home might be worth? Contact us for a FREE valuation!

Our team is ready to help you sell your home for the highest possible price ASAP
GET MORE INFORMATION




