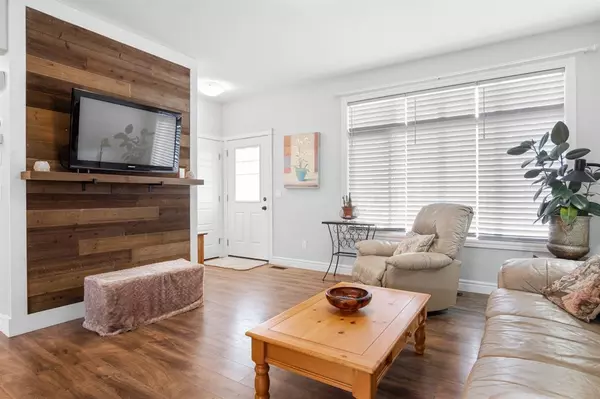For more information regarding the value of a property, please contact us for a free consultation.
Key Details
Sold Price $475,000
Property Type Single Family Home
Sub Type Semi Detached (Half Duplex)
Listing Status Sold
Purchase Type For Sale
Square Footage 1,324 sqft
Price per Sqft $358
Subdivision Heartland
MLS® Listing ID A2038275
Sold Date 04/27/23
Style 2 Storey,Side by Side
Bedrooms 3
Full Baths 2
Half Baths 1
Originating Board Calgary
Year Built 2018
Annual Tax Amount $2,388
Tax Year 2022
Lot Size 2,697 Sqft
Acres 0.06
Property Description
** OPEN HOUSE SATURDAY, APRIL 22ND FROM 3:00-6:00PM ** A perfectly located Family Home, nestled in Cochrane's West Side Community of Heartland! 18 Clydesdale Crescent is as impressive as it is livable. With over 1300 Sq. Ft. of Living Space plus an additional 600 Sq. Ft. of Unfinished space in the Basement, this commodious residence comfortably hosts 3 Bedrooms, 2 Full Baths plus Half-Bath, a Fully Fenced Backyard, and a Newer Double Detached Rear Garage with additional street parking in the front. The main level features Vinyl Plank Flooring that merges the Living Room, Dining Area, and a Bonus Room that can double as an Office. The main floor is completed by the Kitchen with Quartz Countertops, Large Island, Pantry, and Stainless Steel Appliances. The floor above showcases an Owner's Retreat comprised of a spacious Bedroom, Walk-In Closet, and a Three-Piece Ensuite with West Facing Rocky Mountain Views. There are two additional Bedrooms on the top floor, both generous in size plus a Four-Piece Bathroom. Superbly located just steps away from nearby Dining, Convenience Shopping, Playgrounds, and minutes from Cochrane's Pathways along the Bow River. Only 45 Minutes to Neighboring Canmore and the Rocky Mountians, yet still only 25 Minutes from Calgary! Experience this impressive home for yourself. Schedule a showing with your Favorite REALTOR® today!
Location
Province AB
County Rocky View County
Zoning R-MX
Direction E
Rooms
Basement Full, Unfinished
Interior
Interior Features Bathroom Rough-in, Ceiling Fan(s), Kitchen Island, No Animal Home, No Smoking Home, Open Floorplan, Quartz Counters
Heating Forced Air
Cooling None
Flooring Carpet, Ceramic Tile, Vinyl
Appliance Dishwasher, Electric Range, Microwave Hood Fan, Refrigerator, Washer/Dryer
Laundry In Hall, Upper Level
Exterior
Garage Alley Access, Double Garage Detached, Garage Faces Rear, On Street
Garage Spaces 2.0
Garage Description Alley Access, Double Garage Detached, Garage Faces Rear, On Street
Fence Fenced
Community Features Other, Park, Playground, Shopping Nearby, Sidewalks, Street Lights
Roof Type Asphalt Shingle
Porch Deck, Front Porch
Lot Frontage 23.98
Parking Type Alley Access, Double Garage Detached, Garage Faces Rear, On Street
Exposure E
Total Parking Spaces 2
Building
Lot Description Back Lane, Back Yard, Cul-De-Sac, Front Yard, Garden, Low Maintenance Landscape, Landscaped, Street Lighting
Foundation Poured Concrete
Architectural Style 2 Storey, Side by Side
Level or Stories Two
Structure Type Stone,Vinyl Siding,Wood Frame
Others
Restrictions Utility Right Of Way
Tax ID 75909687
Ownership Private
Read Less Info
Want to know what your home might be worth? Contact us for a FREE valuation!

Our team is ready to help you sell your home for the highest possible price ASAP
GET MORE INFORMATION




