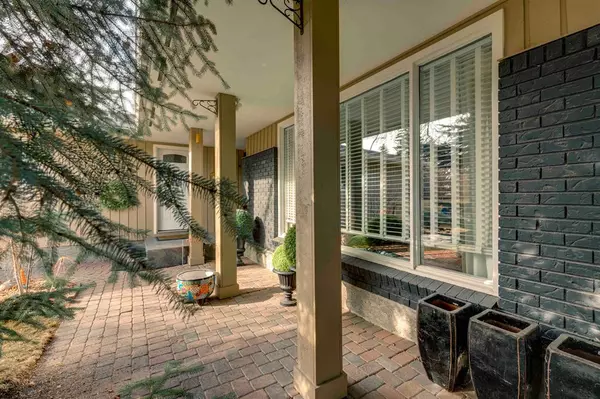For more information regarding the value of a property, please contact us for a free consultation.
Key Details
Sold Price $849,500
Property Type Single Family Home
Sub Type Detached
Listing Status Sold
Purchase Type For Sale
Square Footage 1,632 sqft
Price per Sqft $520
Subdivision Parkland
MLS® Listing ID A2032603
Sold Date 04/27/23
Style Bungalow
Bedrooms 5
Full Baths 3
HOA Fees $16/ann
HOA Y/N 1
Originating Board Calgary
Year Built 1976
Annual Tax Amount $4,836
Tax Year 2022
Lot Size 7,922 Sqft
Acres 0.18
Property Description
Welcome to this stunning 5-bedroom, 3-bathroom house, located in the highly sought-after community of Parkland. This spacious home boasts oak hardwood floors throughout, creating a warm and inviting atmosphere. Situated on a quiet street, this property offers the perfect blend of privacy and convenience. Just half a block away from Fish Creek Park, you'll have easy access to walking trails and stunning natural surroundings. The heart of the home is the beautiful kitchen, which features granite countertops, and island with breakfast bar. Stainless steel appliances add a touch of elegance, while the open plan design ensures seamless flow between the kitchen and dining room, complete with a chandelier. Relax and unwind in the front living room, or soak up the sunshine in the bright and airy sunroom with vaulted ceilings. The master bedroom is a true oasis, featuring a 5-piece washroom with granite countertops, his and hers sinks, and a spacious walk-in closet. Additional living space can be found in the basement, which boasts engineered hardwood flooring, 2 additional bedrooms, and an ensuite washroom. Enjoy the back deck with pergola and large fenced yard. With so much space and so many features, this home is perfect for families or those who love to entertain. Don't miss out on the opportunity to make this beautiful property your own. Book your viewing today and discover all that this home has to offer.
Location
Province AB
County Calgary
Area Cal Zone S
Zoning R-C1
Direction E
Rooms
Basement Finished, Full
Interior
Interior Features Breakfast Bar, Chandelier, Double Vanity, High Ceilings, Kitchen Island, Stone Counters, Vaulted Ceiling(s)
Heating Forced Air, Natural Gas
Cooling Central Air
Flooring Ceramic Tile, Hardwood
Fireplaces Number 1
Fireplaces Type Wood Burning
Appliance Dishwasher, Dryer, Electric Range, Garage Control(s), Microwave Hood Fan, Refrigerator, Washer, Window Coverings, Wine Refrigerator
Laundry In Basement, Laundry Room
Exterior
Garage Double Garage Attached
Garage Spaces 2.0
Garage Description Double Garage Attached
Fence Fenced
Community Features Park
Amenities Available Park, Recreation Facilities
Roof Type Asphalt Shingle
Porch Deck, Pergola
Lot Frontage 87.6
Parking Type Double Garage Attached
Total Parking Spaces 4
Building
Lot Description Level
Foundation Poured Concrete
Architectural Style Bungalow
Level or Stories One
Structure Type Brick,Wood Frame,Wood Siding
Others
Restrictions None Known
Tax ID 76556657
Ownership Private
Read Less Info
Want to know what your home might be worth? Contact us for a FREE valuation!

Our team is ready to help you sell your home for the highest possible price ASAP
GET MORE INFORMATION




