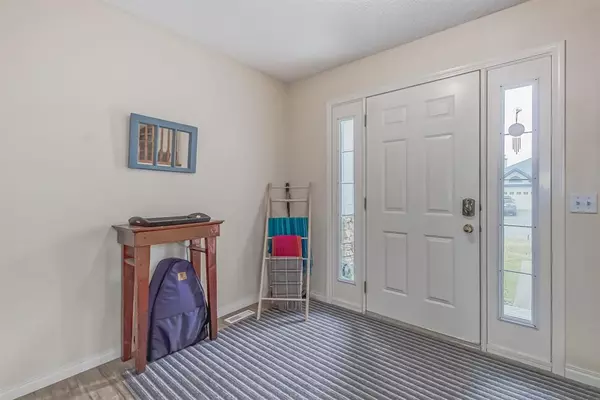For more information regarding the value of a property, please contact us for a free consultation.
Key Details
Sold Price $559,900
Property Type Single Family Home
Sub Type Detached
Listing Status Sold
Purchase Type For Sale
Square Footage 1,794 sqft
Price per Sqft $312
Subdivision Cimarron
MLS® Listing ID A2041770
Sold Date 04/27/23
Style 2 Storey
Bedrooms 3
Full Baths 3
Half Baths 1
Originating Board Calgary
Year Built 2001
Annual Tax Amount $3,350
Tax Year 2022
Lot Size 4,834 Sqft
Acres 0.11
Property Description
Over 2300 sq ft on 3 levels makes this the perfect place to raise a family. 3 bedrooms, 4 bathrooms, a large bonus room as well as a fully finished basement means there is room for everyone to have their own space. 2022 saw new SS appliances in the kitchen as well as luxury vinyl plank flooring throughout the main level. There is plenty of kitchen storage in all the cupboards as well as in the corner pantry. The large windows allows plenty of natural light to flood the space and gives views to the oversized back deck and the backyard. No neighbours directly behind you means more privacy for your bbq's or gardening time. Central A/C for summer comfort. This perfect location on a quiet street is close to schools, shopping, walking trails and more. All this with easy access out to the mountains. Come see what Okotoks has to offer and you'll fall in love!
Location
Province AB
County Foothills County
Zoning TN
Direction W
Rooms
Basement Finished, Full
Interior
Interior Features Breakfast Bar, No Smoking Home, Pantry, Soaking Tub, Walk-In Closet(s)
Heating Fireplace(s), Forced Air, Natural Gas
Cooling Central Air
Flooring Carpet, Tile, Vinyl Plank
Fireplaces Number 1
Fireplaces Type Gas, Mantle
Appliance Central Air Conditioner, Dishwasher, Dryer, Electric Range, Garage Control(s), Range Hood, Refrigerator, Washer/Dryer, Water Softener, Window Coverings
Laundry Main Level
Exterior
Garage Double Garage Attached, Driveway, Garage Door Opener
Garage Spaces 2.0
Garage Description Double Garage Attached, Driveway, Garage Door Opener
Fence Fenced
Community Features Other, Park, Schools Nearby, Street Lights, Shopping Nearby
Utilities Available Fiber Optics at Lot Line, Sewer Connected, Underground Utilities
Roof Type Asphalt Shingle
Porch Deck, Front Porch
Lot Frontage 42.1
Parking Type Double Garage Attached, Driveway, Garage Door Opener
Exposure W
Total Parking Spaces 4
Building
Lot Description Back Yard, Few Trees, Front Yard, Lawn, Landscaped, Street Lighting
Foundation Poured Concrete
Architectural Style 2 Storey
Level or Stories Two
Structure Type Vinyl Siding,Wood Frame
Others
Restrictions None Known
Tax ID 77062628
Ownership Private
Read Less Info
Want to know what your home might be worth? Contact us for a FREE valuation!

Our team is ready to help you sell your home for the highest possible price ASAP
GET MORE INFORMATION




