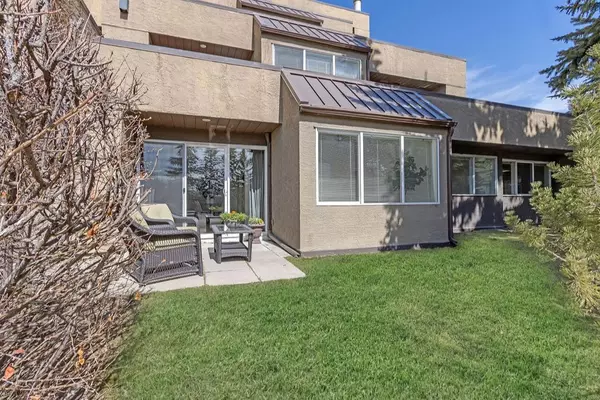For more information regarding the value of a property, please contact us for a free consultation.
Key Details
Sold Price $293,900
Property Type Condo
Sub Type Apartment
Listing Status Sold
Purchase Type For Sale
Square Footage 1,014 sqft
Price per Sqft $289
Subdivision Patterson
MLS® Listing ID A2041598
Sold Date 04/26/23
Style Low-Rise(1-4)
Bedrooms 2
Full Baths 2
Condo Fees $667/mo
Originating Board Calgary
Year Built 1987
Annual Tax Amount $1,572
Tax Year 2022
Property Description
OPEN HOUSE Cancelled! BRAND NEW LUXURY VINYL PLANK THROUGHOUT, PROFESSIONALLY PAINTED and MOVE-IN READY END UNIT! You will feel like you are living in the woods with mature many spruce trees just outside your windows providing both privacy year-round and shade in the summer months. This spacious condo is pet friendly and located near Edworthy Park. Spanning 1014 sqft, this 2 bedroom 2 bath single-level end unit will not disappoint. The floor plan is spacious and inviting with a large living room with wood burning fireplace. Well appointed kitchen with maple cabinets and granite countertops. The large Master bedroom has a walk-in closet and a 3 piece ensuite bathroom. The floor plan includes a 4 piece bathroom located near the second bedroom. This unit does not share any walls with adjacent units. The unit includes additional storage and assigned parking in the heated parkade.
** Additional reserved surface parking can be leased for $25/month directly in front of the entrance **
Community Amenities include tennis court, indoor pool, hot tub, fitness room, and owners lounge.
Make your Mark in The News today as these units have been selling very quickly. Don't miss out and schedule your private viewing today!
Location
Province AB
County Calgary
Area Cal Zone W
Zoning M-C1 d37
Direction SE
Interior
Interior Features Breakfast Bar, Ceiling Fan(s), Closet Organizers, Granite Counters, Kitchen Island
Heating Baseboard, Fireplace(s), Natural Gas
Cooling None
Flooring Vinyl Plank
Fireplaces Number 1
Fireplaces Type Tile, Wood Burning
Appliance Dishwasher, Electric Stove, Microwave Hood Fan, Refrigerator, Washer/Dryer
Laundry In Unit, Main Level
Exterior
Garage Assigned, Parkade
Garage Spaces 1.0
Garage Description Assigned, Parkade
Community Features Clubhouse, Other, Playground, Pool, Sidewalks, Street Lights, Tennis Court(s), Shopping Nearby
Amenities Available Clubhouse, Fitness Center, Indoor Pool, Parking, Party Room, Recreation Facilities, Spa/Hot Tub, Visitor Parking
Roof Type Tar/Gravel
Porch Patio
Parking Type Assigned, Parkade
Exposure SE
Total Parking Spaces 1
Building
Story 4
Foundation Poured Concrete
Architectural Style Low-Rise(1-4)
Level or Stories Single Level Unit
Structure Type Concrete,Wood Frame
Others
HOA Fee Include Amenities of HOA/Condo,Common Area Maintenance,Heat,Insurance,Maintenance Grounds,Parking,Professional Management,Reserve Fund Contributions,Sewer,Water
Restrictions Restrictive Covenant-Building Design/Size,Underground Utility Right of Way
Ownership Private
Pets Description Restrictions
Read Less Info
Want to know what your home might be worth? Contact us for a FREE valuation!

Our team is ready to help you sell your home for the highest possible price ASAP
GET MORE INFORMATION




