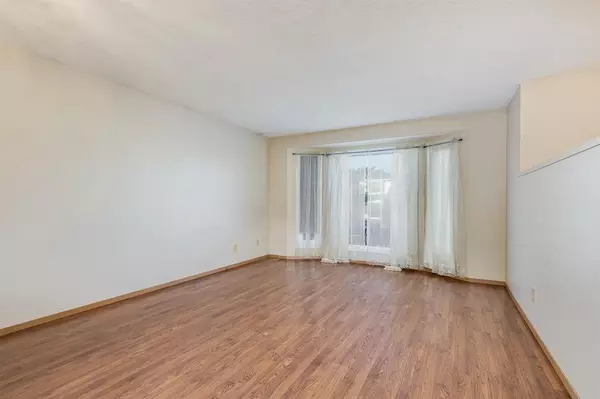For more information regarding the value of a property, please contact us for a free consultation.
Key Details
Sold Price $475,000
Property Type Single Family Home
Sub Type Detached
Listing Status Sold
Purchase Type For Sale
Square Footage 1,151 sqft
Price per Sqft $412
Subdivision Coventry Hills
MLS® Listing ID A2040673
Sold Date 04/25/23
Style Bi-Level
Bedrooms 4
Full Baths 2
Half Baths 1
Originating Board Calgary
Year Built 1991
Annual Tax Amount $2,345
Tax Year 2022
Lot Size 3,724 Sqft
Acres 0.09
Property Description
This charming bi-level is outstandingly located on a quiet cul-de-sac, just a few short blocks to St. Clare School, green spaces, playgrounds and parks in the extremely family-friendly community! A quick 5 minute drive or 25 minutes stroll finds you at seemingly endless shopping, dining and entertainment options as well as the always popular Vivo Leisure Centre with swimming, skating rinks, climbing wall, fitness classes, public library and much more! This quiet sanctuary has great curb appeal with soaring trees and large garden beds. Bayed windows stream natural light into the relaxing living room with clear sightlines into the dining room, perfect for entertaining. The kitchen is well laid out with an abundance of cabinets, a wall air conditioning unit, a window above the sink and a breakfast nook that leads to the back deck encouraging a seamless indoor/outdoor lifestyle. 3 bedrooms are on this level including the primary suite equipped with a walk-in closet and a private ensuite, no more stumbling down the hall in the middle of the night! A 4-piece main bathroom with a high-efficiency, low flush toilet completes this level. The finished basement includes both a rec room and a family room open to each other, these massive spaces can easily be divided by furniture to include a media area, games room, gym, office, play space, office and more! The gas stove provides a ton of character and a cozy atmosphere. A 4th bedroom, another full bathroom with low flush plumbing and loads of storage are also on this level. The deck and expansive patio in the backyard will host many summer barbeques or time spent unwinding all privately nestled amongst lovely gardens and privately fenced. An included shed hides away the seasonal clutter. This wonderful home is close to everything – schools, the Vivo Leisure Centre, groceries, coffee shops, shopping, and every other amenity along with easy access to Deerfoot, Stoney Trail and Centre Street. Truly an unbeatable location!
Location
Province AB
County Calgary
Area Cal Zone N
Zoning R-2
Direction W
Rooms
Basement Finished, Full
Interior
Interior Features Low Flow Plumbing Fixtures, Soaking Tub, Storage, Walk-In Closet(s)
Heating Forced Air, Natural Gas
Cooling Wall Unit(s)
Flooring Carpet, Laminate, Tile
Fireplaces Number 1
Fireplaces Type Basement, Gas
Appliance Dishwasher, Electric Stove, Range Hood, Refrigerator, Wall/Window Air Conditioner, Window Coverings
Laundry In Basement
Exterior
Garage None, On Street
Garage Description None, On Street
Fence Fenced
Community Features Park, Playground, Pool, Schools Nearby, Shopping Nearby, Sidewalks
Roof Type Asphalt Shingle
Porch Deck, Patio
Lot Frontage 43.9
Parking Type None, On Street
Total Parking Spaces 2
Building
Lot Description Back Lane, Back Yard, Cul-De-Sac, Front Yard, Lawn, Garden, Landscaped, Many Trees
Foundation Poured Concrete
Architectural Style Bi-Level
Level or Stories Bi-Level
Structure Type Brick,Vinyl Siding,Wood Frame
Others
Restrictions Restrictive Covenant-Building Design/Size
Tax ID 76455672
Ownership Private
Read Less Info
Want to know what your home might be worth? Contact us for a FREE valuation!

Our team is ready to help you sell your home for the highest possible price ASAP
GET MORE INFORMATION




