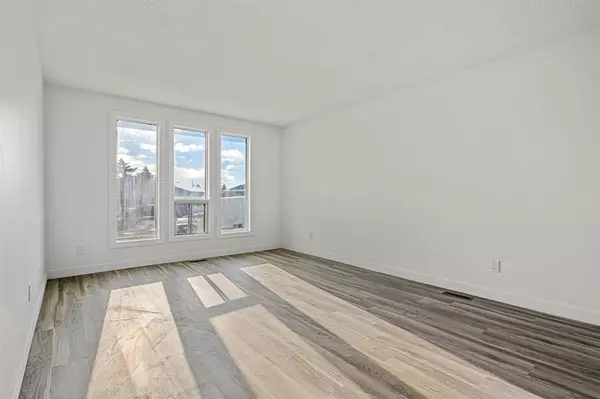For more information regarding the value of a property, please contact us for a free consultation.
Key Details
Sold Price $342,500
Property Type Single Family Home
Sub Type Semi Detached (Half Duplex)
Listing Status Sold
Purchase Type For Sale
Square Footage 952 sqft
Price per Sqft $359
Subdivision Forest Heights
MLS® Listing ID A2033505
Sold Date 04/25/23
Style Bi-Level,Side by Side
Bedrooms 3
Full Baths 1
Originating Board Calgary
Year Built 1986
Annual Tax Amount $2,091
Tax Year 2022
Lot Size 5,801 Sqft
Acres 0.13
Property Description
Great home on a huge pie shaped lot backing onto green space and walking paths in a quiet Cul de sac. Great for 1st time buyers and investors - Currently tenanted paying $1850 p/month including utilities! Enter into the open plan living and dining room, with large windows allowing in tons of light. The new kitchen has quartz countertops, new appliances and modern subway tile backsplash, with a compact pantry. The brand new 4-piece bathroom is clean and bright. There are 3 good sized bedrooms, with the Primary bedroom having a patio which overlooks the yard and green space. The home has new lighting, laminate flooring throughout and stacked laundry. Just off memorial drive, and a short drive to downtown. With shopping and schools nearby, and Fonda park just a couple of blocks away. Don’t miss out on this gem, book your showing today!
Location
Province AB
County Calgary
Area Cal Zone E
Zoning R-C2
Direction SE
Rooms
Basement Full, Unfinished
Interior
Interior Features Open Floorplan, Pantry, Quartz Counters
Heating Forced Air, Natural Gas
Cooling None
Flooring Laminate
Appliance Dryer, Electric Stove, Microwave, Range Hood, Washer, Window Coverings
Laundry Main Level
Exterior
Garage Parking Pad
Garage Description Parking Pad
Fence Fenced
Community Features Park, Schools Nearby, Playground, Sidewalks, Street Lights, Shopping Nearby
Roof Type Asphalt Shingle
Porch Balcony(s)
Lot Frontage 17.98
Parking Type Parking Pad
Exposure SE
Total Parking Spaces 2
Building
Lot Description Backs on to Park/Green Space, Low Maintenance Landscape, Pie Shaped Lot
Foundation Poured Concrete
Architectural Style Bi-Level, Side by Side
Level or Stories Bi-Level
Structure Type Metal Siding ,Wood Frame
Others
Restrictions Utility Right Of Way
Tax ID 76644066
Ownership Private
Read Less Info
Want to know what your home might be worth? Contact us for a FREE valuation!

Our team is ready to help you sell your home for the highest possible price ASAP
GET MORE INFORMATION




