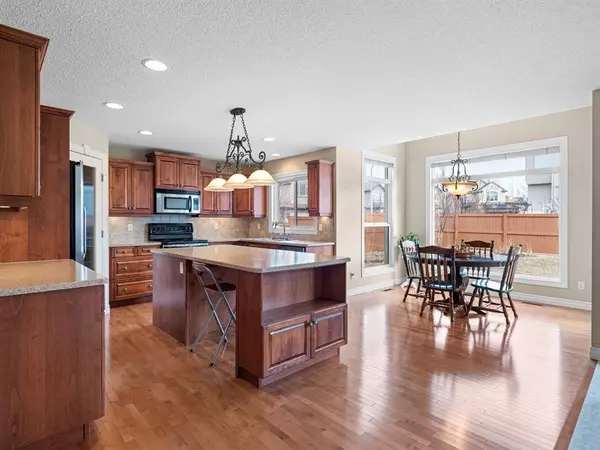For more information regarding the value of a property, please contact us for a free consultation.
Key Details
Sold Price $840,009
Property Type Single Family Home
Sub Type Detached
Listing Status Sold
Purchase Type For Sale
Square Footage 2,246 sqft
Price per Sqft $374
Subdivision Tuscany
MLS® Listing ID A2041532
Sold Date 04/25/23
Style 2 Storey
Bedrooms 3
Full Baths 2
Half Baths 1
HOA Fees $22/ann
HOA Y/N 1
Originating Board Calgary
Year Built 2005
Annual Tax Amount $4,808
Tax Year 2022
Lot Size 5,618 Sqft
Acres 0.13
Property Description
Beautiful 2-storey home situated on a corner lot in the incredible community of Tuscany! With mountain views from both the main floor dining room and upper bonus room, this immaculate home is a must see. Greeting you as you step into the home is an open to below front foyer with gorgeous hardwood flooring seen throughout. To the left of the front entrance is a spacious dining room overlooking the charming front porch. The open concept floor plan leads to the great sized kitchen boasting a large kitchen island with ample storage space, stainless steel appliances, corner pantry with shelving and window above the sink overlooking the backyard! Flowing seamlessly into the eating nook that provides access to the large back deck with a privacy wall and fantastic backyard featuring a cherry tree, Saskatoon berry tree, perennials and additional space for optional RV parking. The living room features a lovely gas fireplace with tile surround and wooden mantle. Completing this main level is a 2pc bathroom and great sized laundry room. Moving to the upper level, the great sized bonus room features beautiful natural light through the oversized south-west facing windows. The primary suite showcases a large walk-in closet with a 5pc ensuite with a dual vanity, standalone shower and soaking tub. Two great sized bedrooms and 4pc bathroom complete this floor. The full, unfinished basement offers loads of potential for future development. Additional features of this home include freshly painted deck and fence. Close to schools, shopping and all amenities! Steps away from Tuscany’s gorgeous walking paths and beautiful ravines. Quick access to Stoney trail and easy access to the mountains, this spectacular home is waiting to call you home! Pride of ownership is seen throughout.
Location
Province AB
County Calgary
Area Cal Zone Nw
Zoning R-C1
Direction S
Rooms
Basement Full, Unfinished
Interior
Interior Features Built-in Features, Double Vanity, Kitchen Island, Storage, Walk-In Closet(s)
Heating Forced Air
Cooling None
Flooring Carpet, Ceramic Tile, Hardwood
Fireplaces Number 1
Fireplaces Type Gas
Appliance Dishwasher, Dryer, Electric Stove, Garage Control(s), Refrigerator, Washer, Window Coverings
Laundry Laundry Room, Main Level
Exterior
Garage Double Garage Attached
Garage Spaces 2.0
Garage Description Double Garage Attached
Fence Fenced
Community Features Clubhouse, Park, Schools Nearby, Playground, Sidewalks, Street Lights, Tennis Court(s), Shopping Nearby
Amenities Available Clubhouse, Park, Playground, Racquet Courts, Recreation Facilities, Recreation Room
Roof Type Asphalt Shingle
Porch Deck, Front Porch
Lot Frontage 64.34
Parking Type Double Garage Attached
Total Parking Spaces 3
Building
Lot Description Close to Clubhouse, Corner Lot, Lawn, Landscaped, Rectangular Lot
Foundation Poured Concrete
Architectural Style 2 Storey
Level or Stories Two
Structure Type Stucco
Others
Restrictions Utility Right Of Way
Tax ID 76632058
Ownership Private
Read Less Info
Want to know what your home might be worth? Contact us for a FREE valuation!

Our team is ready to help you sell your home for the highest possible price ASAP
GET MORE INFORMATION




