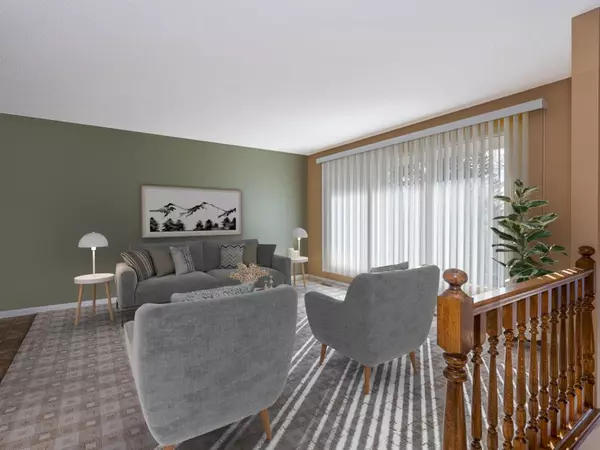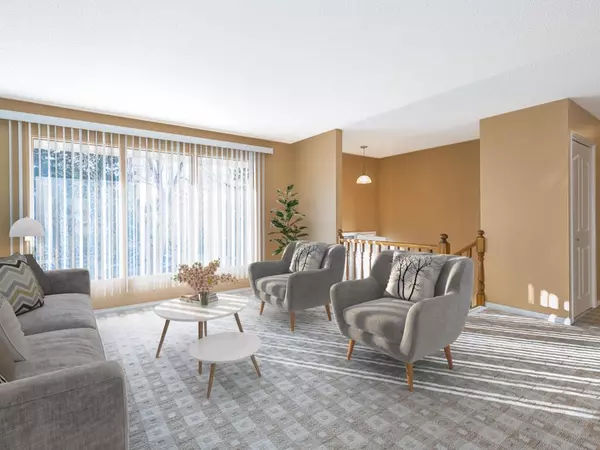For more information regarding the value of a property, please contact us for a free consultation.
Key Details
Sold Price $726,000
Property Type Single Family Home
Sub Type Detached
Listing Status Sold
Purchase Type For Sale
Square Footage 1,098 sqft
Price per Sqft $661
Subdivision Brentwood
MLS® Listing ID A2013319
Sold Date 04/23/23
Style Bi-Level
Bedrooms 4
Full Baths 2
Originating Board Calgary
Year Built 1971
Annual Tax Amount $3,810
Tax Year 2022
Lot Size 5,392 Sqft
Acres 0.12
Property Description
Immaculate bi-level located on an ultra quiet street in highly sought-after upper Brentwood just steps from schools (Churchill High School, Captain John Palliser, DR. EW Coffin, Simon Fraser, St.Jean Brebeuf) Nose Hill Park and numerous shops (Northland Mall, Dalbrent Center, Northland Plaza) and amenities (Nose Hill Library, Brentwood Sportsplex, Churchill Aquatic and Rec center, St. Luke's Church). Main floor boasts a spacious living room with huge picture window allowing for loads of natural light. Adjacent formal dining room with bay window leads to the kitchen. Kitchen showcases stainless steel appliances and a rear door leading onto the deck, the ideal location to entertain or relax. Three bedrooms and a four-piece main bathroom complete the main floor. The fully finished basement offers a large family room with adjacent recreation room having a wet bar and gas stove. In addition, the basement has a fourth bedroom, flex room ideal for a home office, three piece bathroom and a laundry room. Large windows throughout allow for the basement to be filled with tons of light. The ultra-private rear yard has a raised deck and garden area with the potential to easily be converted into parking for additional cars or an RV. Detached oversized rear garage is any handyman or car aficionado's dream, oversized, insulated and drywalled with 220 wiring and gas run to it. This long-time owned property boasts the ultimate in upkeep and pride of ownership and is in move-in-ready condition.
Location
Province AB
County Calgary
Area Cal Zone Nw
Zoning R-C1
Direction S
Rooms
Basement Finished, Full
Interior
Interior Features Bar, No Animal Home, No Smoking Home
Heating Forced Air
Cooling None
Flooring Carpet, Hardwood, Linoleum
Fireplaces Number 1
Fireplaces Type Basement, Gas
Appliance Dishwasher, Dryer, Electric Stove, Garage Control(s), Refrigerator, Washer
Laundry In Basement, Laundry Room
Exterior
Garage 220 Volt Wiring, Double Garage Detached, Oversized, See Remarks
Garage Spaces 2.0
Garage Description 220 Volt Wiring, Double Garage Detached, Oversized, See Remarks
Fence Fenced
Community Features Park, Schools Nearby, Playground, Sidewalks, Street Lights, Shopping Nearby
Roof Type Asphalt Shingle
Porch Deck
Lot Frontage 62.9
Parking Type 220 Volt Wiring, Double Garage Detached, Oversized, See Remarks
Total Parking Spaces 2
Building
Lot Description Back Lane, Back Yard, Reverse Pie Shaped Lot
Foundation Poured Concrete
Architectural Style Bi-Level
Level or Stories One
Structure Type Wood Frame
Others
Restrictions None Known
Tax ID 76661507
Ownership Private
Read Less Info
Want to know what your home might be worth? Contact us for a FREE valuation!

Our team is ready to help you sell your home for the highest possible price ASAP
GET MORE INFORMATION




