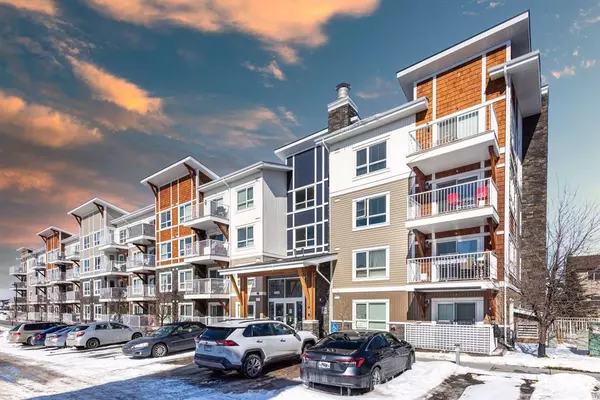For more information regarding the value of a property, please contact us for a free consultation.
Key Details
Sold Price $220,000
Property Type Condo
Sub Type Apartment
Listing Status Sold
Purchase Type For Sale
Square Footage 606 sqft
Price per Sqft $363
Subdivision Skyview Ranch
MLS® Listing ID A2032916
Sold Date 04/22/23
Style Apartment
Bedrooms 2
Full Baths 1
Condo Fees $270/mo
HOA Fees $6/ann
HOA Y/N 1
Originating Board Calgary
Year Built 2015
Annual Tax Amount $1,076
Tax Year 2022
Property Description
Granite COUNTERS | TITLED PARKING | DOG FRIENDLY This modern, spacious two bedroom condo in the Truman Homes built Orchard Sky offers exceptional value for first time home buyers and investors alike. A smart floor plan with 9FT CEILINGS and an open, generous living and dining room space. The modern kitchen design complete with sleek cabinetry, QUARTZ countertops, SUBWAY TILE backsplash, eat up BREAKFAST BAR and STAINLESS-STEEL appliances, is an inspiration to chef’s and entertainers alike. The primary KING-SIZED bedroom boasts an oversized window and huge WALK-IN CLOSET. The 4 piece bath is well placed and a good size, complete with SOAKER TUB. The Den is very spacious and is used as a second bedroom with oversized mirrored closet and can easily function as a HOME OFFICE or IN HOME GYM. Enjoy a spacious BALCONY with GAS HOOK-UP for your BBQ or patio heater. Convenient IN SUITE STACKABLE LAUNDRY, TITLED SURFACE PARKING STALL, lots of VISITOR PARKING and DOG FRIENDLY BYLAWS. Close to Shopping, Restaurants and Amenities at Skyview Plaza. Great access to neighbourhood parks and close to major routes and the airport. Book your private showing today!
Location
Province AB
County Calgary
Area Cal Zone Ne
Zoning M-1
Direction NE
Interior
Interior Features Breakfast Bar, No Animal Home, No Smoking Home, Open Floorplan
Heating Forced Air
Cooling None
Flooring Carpet, Laminate
Appliance Dishwasher, Dryer, Electric Range, Microwave Hood Fan, Refrigerator, Washer
Laundry In Unit
Exterior
Garage Assigned, Stall
Garage Description Assigned, Stall
Community Features None
Amenities Available Elevator(s)
Porch Balcony(s)
Parking Type Assigned, Stall
Exposure SE
Total Parking Spaces 1
Building
Story 4
Architectural Style Apartment
Level or Stories Single Level Unit
Structure Type Stone,Vinyl Siding,Wood Frame
Others
HOA Fee Include Common Area Maintenance,Gas,Heat,Insurance,Maintenance Grounds,Professional Management,Reserve Fund Contributions,Trash,Water
Restrictions Board Approval,Condo/Strata Approval
Tax ID 76440584
Ownership Registered Interest
Pets Description Call
Read Less Info
Want to know what your home might be worth? Contact us for a FREE valuation!

Our team is ready to help you sell your home for the highest possible price ASAP
GET MORE INFORMATION




