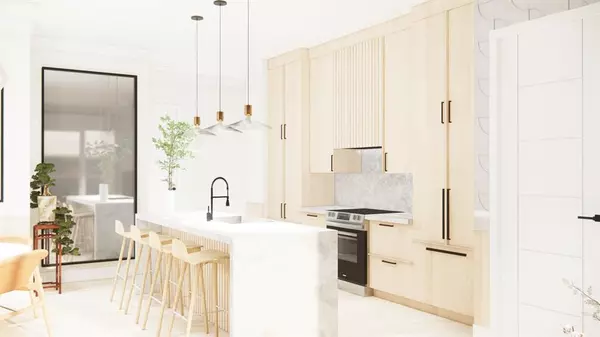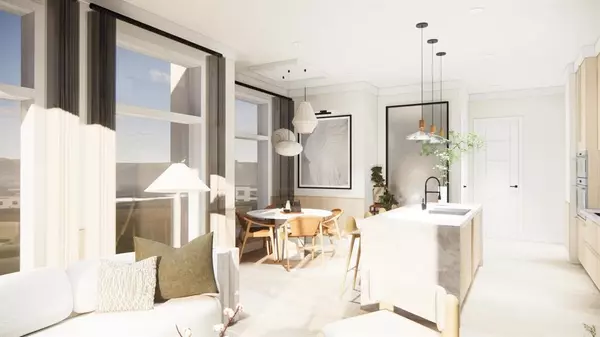For more information regarding the value of a property, please contact us for a free consultation.
Key Details
Sold Price $346,172
Property Type Condo
Sub Type Apartment
Listing Status Sold
Purchase Type For Sale
Square Footage 573 sqft
Price per Sqft $604
Subdivision University District
MLS® Listing ID A2021666
Sold Date 04/22/23
Style Apartment
Bedrooms 1
Full Baths 1
Condo Fees $345/mo
Originating Board Calgary
Year Built 2024
Annual Tax Amount $1
Tax Year 2023
Property Description
Dean’s Landing at University District is the development you have been waiting for. A superior built property with a luxurious finish and premier location. The 'Verde' is a thoughtfully planned property that combines functionality and design, feeling more like a luxurious home than a condo. The unit has a large main level offering an open concept layout with west facing windows providing a bright and inviting space. The kitchen overlooks the dining and living areas making the perfect space for entertaining. Owners have the choice of 3 different designer interiors featuring gorgeous thick quartz countertops, cabinets with soft-closed doors and drawers and a suite of premium built-in appliances in addition to designer lighting, fixtures and hardware. The unit offers a large primary bedroom with a full 4 pc bathroom, in-suite laundry and a den/flex pace prefect a home office or study space. This home includes a private west facing balcony and a titled parking stall keeping your vehicles and valuables safe and secure year-round. This 1 bedroom + den home is perfectly located within walking distance of the amenity-rich University Avenue, University of Calgary campus, Alberta Children’s Hospital and a short drive to the Foothills Medical Centre making it perfect for those attending school nearby or those looking for a great investment property. The property is certified Built Green® Gold allowing owners a high-efficiency home with added sound dampening between units so you will never know you are attached to a neighbour. **Please note: Photos and virtual tour are rendered images of the proposed design and are not an exact representation of the property for sale.
Location
Province AB
County Calgary
Area Cal Zone Nw
Zoning M-2
Direction W
Interior
Interior Features Built-in Features, High Ceilings, Kitchen Island, No Animal Home, No Smoking Home, Open Floorplan, Vinyl Windows, Walk-In Closet(s)
Heating Baseboard
Cooling None
Flooring Carpet, Ceramic Tile, Vinyl
Appliance Dishwasher, Dryer, Electric Range, Microwave, Range Hood, Refrigerator, Washer
Laundry In Unit
Exterior
Garage Parkade, Stall, Underground
Garage Description Parkade, Stall, Underground
Community Features Park, Schools Nearby, Playground, Sidewalks, Street Lights, Shopping Nearby
Amenities Available Other
Roof Type Asphalt Shingle
Porch Balcony(s)
Parking Type Parkade, Stall, Underground
Exposure W
Total Parking Spaces 1
Building
Story 4
Foundation Poured Concrete
Architectural Style Apartment
Level or Stories Single Level Unit
Structure Type Brick,Wood Frame
New Construction 1
Others
HOA Fee Include Amenities of HOA/Condo,Common Area Maintenance,Heat,Insurance,Maintenance Grounds,Parking,Professional Management,Reserve Fund Contributions,Sewer,Snow Removal,Trash
Restrictions Pet Restrictions or Board approval Required
Ownership Private
Pets Description Restrictions
Read Less Info
Want to know what your home might be worth? Contact us for a FREE valuation!

Our team is ready to help you sell your home for the highest possible price ASAP
GET MORE INFORMATION




