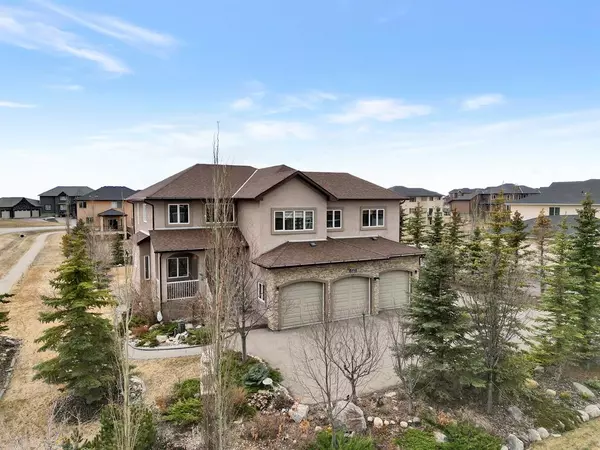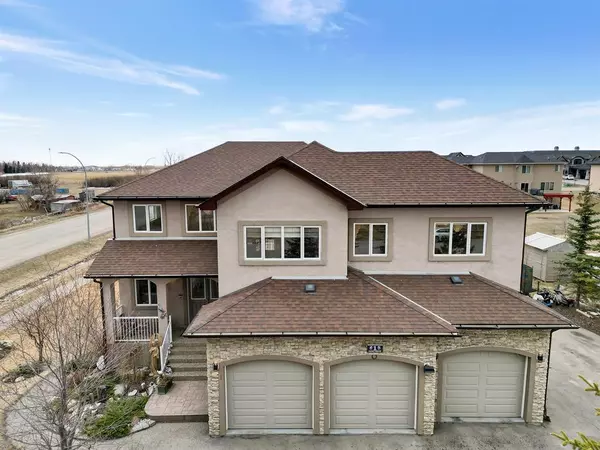For more information regarding the value of a property, please contact us for a free consultation.
Key Details
Sold Price $1,060,000
Property Type Single Family Home
Sub Type Detached
Listing Status Sold
Purchase Type For Sale
Square Footage 3,049 sqft
Price per Sqft $347
Subdivision Cambridge Park
MLS® Listing ID A2040436
Sold Date 04/22/23
Style 2 Storey
Bedrooms 6
Full Baths 4
Half Baths 1
HOA Fees $125/mo
HOA Y/N 1
Originating Board Calgary
Year Built 2010
Annual Tax Amount $4,046
Tax Year 2022
Lot Size 0.500 Acres
Acres 0.5
Property Description
Luxury 2 storey home with triple attached garage situated on a .50 of an acre. You will love the space and functionality of this home . The main floor offers a formal living and dining rooms. The gourmet kitchen is rich in cabinetry with lots of counter space, granite, centre island and stainless steel appliances. Open to the eating area and family room with built ins and gas fireplace. Main floor laundry. The second level boastsa large bonus room, 5 bedrooms including 2 master bedrooms with ensuites. Fully developed lower level with additional bedroom, rec room, gym and second kitchen. The walk up entrance to the lower level makes it ideal for older families and guests. This prestigious home is located in Cambridge park in the Community of Conrich. Easy access to Stoney Trail and Highway 1 and easy commute to downtown Calgary.
Location
Province AB
County Rocky View County
Zoning R1
Direction N
Rooms
Basement Finished, Full, Suite
Interior
Interior Features Built-in Features, Double Vanity, High Ceilings, Kitchen Island, Pantry, Soaking Tub, Stone Counters, Walk-In Closet(s)
Heating Forced Air, Natural Gas
Cooling Central Air
Flooring Carpet, Tile
Fireplaces Number 1
Fireplaces Type Gas
Appliance Built-In Oven, Built-In Range, Dishwasher, Microwave, Refrigerator, Washer/Dryer, Window Coverings
Laundry Main Level
Exterior
Garage Triple Garage Attached
Garage Spaces 3.0
Garage Description Triple Garage Attached
Fence Fenced
Community Features Schools Nearby, Shopping Nearby
Amenities Available None
Roof Type Asphalt Shingle
Porch Front Porch
Lot Frontage 59.71
Parking Type Triple Garage Attached
Total Parking Spaces 6
Building
Lot Description Back Yard, Corner Lot, Front Yard, Landscaped, Treed
Foundation Poured Concrete
Architectural Style 2 Storey
Level or Stories Two
Structure Type Stone,Stucco,Wood Frame
Others
Restrictions None Known
Tax ID 76915235
Ownership Private
Read Less Info
Want to know what your home might be worth? Contact us for a FREE valuation!

Our team is ready to help you sell your home for the highest possible price ASAP
GET MORE INFORMATION




