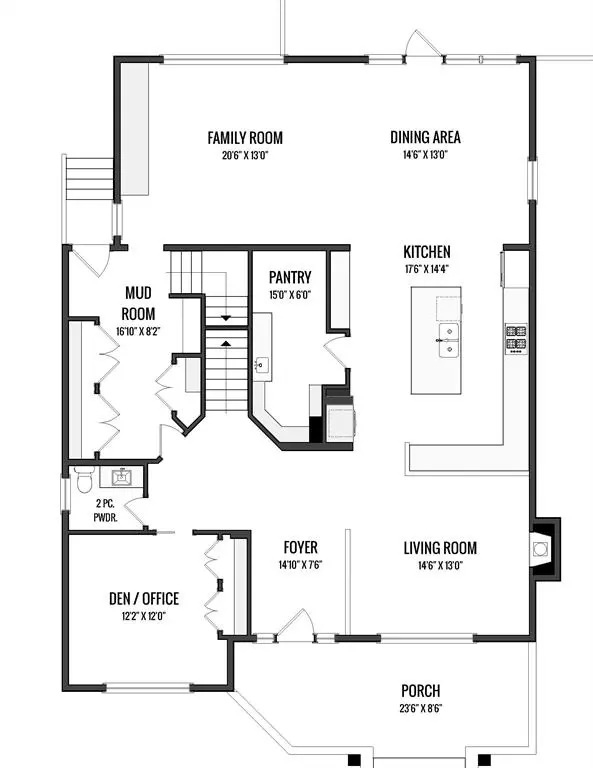For more information regarding the value of a property, please contact us for a free consultation.
Key Details
Sold Price $2,000,000
Property Type Single Family Home
Sub Type Detached
Listing Status Sold
Purchase Type For Sale
Square Footage 3,569 sqft
Price per Sqft $560
Subdivision Elboya
MLS® Listing ID A2035800
Sold Date 04/21/23
Style 2 Storey
Bedrooms 5
Full Baths 4
Half Baths 1
Originating Board Calgary
Year Built 2003
Annual Tax Amount $10,939
Tax Year 2022
Lot Size 5,996 Sqft
Acres 0.14
Lot Dimensions 50' x 120
Property Description
A great family home with 4 bedrooms up, a total of 5070 ft2 developed and a clean modern style. Open plan layout on the main. Living room with wood burning fireplace plus a family room overlooking the rear yard. Also a sizeable main floor office. Huge kitchen with endless cabinetry, stone counters, large central island with overhang for stools and a 15’x 6’ walk-in pantry. Adjacent dining room with designer lighting and French doors to the rear deck. An entry with limestone floor, an exceptionally large mud room and a 2 piece powder room complete the main. Skylit stairway to the upper level that holds 4 large bedrooms, 3 full baths and laundry. Dream primary suite with a generous bedrooms, sunny private balcony, walk-in closet and a 4-piece ensuite with steam shower, soaking tub and separate water closet. The house bath has a playful “locker-room” theme. Extra storage in the laundry room. On the lower level are 2 sprawling recreation rooms, a 5th bedroom, full bath and a storage room. New exterior stucco and decking including the glass railings on the primary balcony. Large rear deck (diffused glass privacy wall) leads down to the rear yard. Extra high ceilings in the double garage to accommodate storage. The “500” block of 48th Avenue is arguably the best family block in Elboya; quiet and low-traffic avenue, ½ block to sought-after Elboya School (K-9). 1 block to Elboya Park with swings, slides, climbing and play fields and an easy walk to Britannia Village (Sunterra, Lina’s, Starbuck’s etc). Also in the boundary for Western Canada High School. Great value for the next lucky family!
Location
Province AB
County Calgary
Area Cal Zone Cc
Zoning R-C1
Direction S
Rooms
Basement Finished, Full
Interior
Interior Features Bookcases, Breakfast Bar, Closet Organizers, Double Vanity, Kitchen Island, Open Floorplan, Pantry, Skylight(s), Soaking Tub
Heating Forced Air
Cooling Central Air
Flooring Carpet, Hardwood, Laminate
Fireplaces Number 1
Fireplaces Type Gas Starter, Living Room, Wood Burning
Appliance Central Air Conditioner, Dishwasher, Dryer, Gas Cooktop, Microwave, Oven, Oven-Built-In, Range Hood, Refrigerator, Washer, Window Coverings, Wine Refrigerator
Laundry Upper Level
Exterior
Garage Double Garage Detached
Garage Spaces 2.0
Garage Description Double Garage Detached
Fence Fenced
Community Features Park, Schools Nearby, Playground, Sidewalks, Shopping Nearby
Roof Type Asphalt Shingle
Porch Deck, Front Porch
Lot Frontage 50.0
Parking Type Double Garage Detached
Total Parking Spaces 2
Building
Lot Description Cleared, Level
Foundation Poured Concrete
Architectural Style 2 Storey
Level or Stories Two
Structure Type Stucco,Wood Frame
Others
Restrictions Restrictive Covenant-Building Design/Size
Tax ID 76327407
Ownership Private
Read Less Info
Want to know what your home might be worth? Contact us for a FREE valuation!

Our team is ready to help you sell your home for the highest possible price ASAP
GET MORE INFORMATION




