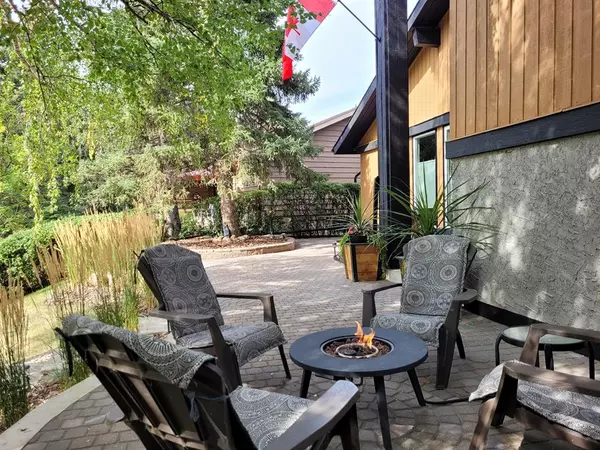For more information regarding the value of a property, please contact us for a free consultation.
Key Details
Sold Price $611,000
Property Type Single Family Home
Sub Type Detached
Listing Status Sold
Purchase Type For Sale
Square Footage 1,227 sqft
Price per Sqft $497
Subdivision Central Heights
MLS® Listing ID A2040678
Sold Date 04/21/23
Style 4 Level Split
Bedrooms 4
Full Baths 2
Originating Board Calgary
Year Built 1976
Annual Tax Amount $3,448
Tax Year 2022
Lot Size 6,458 Sqft
Acres 0.15
Property Description
Welcome to this beautifully renovated 4 level split located in Okotoks! As you enter, you will be captivated by the high, vaulted ceiling, wood beams, Brazilian hardwood flooring, and abundant natural light. On the main level, you will find a living room with a woodstove that leads into the dining room and the kitchen, which features black granite counter tops, stainless steel appliances, LED potlights, and a convenient breakfast bar. On the second floor, there are two large bedrooms, including the master bedroom, an upgraded 4PC bathroom and access to a loft area with built-in bookshelves. 2 more good sized bedrooms and another 4PC bathroom can be found on the lower level. The partially finished basement gives you tons of room for your creative ideas and offers spray foam insulation, a laundry area and lots of storage. You will enjoy the oversized, insulated, double detached garage with gas hookup and tons of cabinetry. Outside you will be amazed with the massive (28x12) deck w/ mini pond, mature trees for privacy, a wooden walkway/bridge & concrete patio stones which lead you to the front. Here, you will find a huge front patio, upgraded landscaping and plenty of additional privacy. This home is walking distance to downtown, school’s new stores and a convenient drive to Calgary. Additional features include; newer shingles (2015), new exterior paint (2018), new water heater (2019), new interior paint, new eavestrough, new carpet, new bathroom vanities, and all new lighting within the last year.
Location
Province AB
County Foothills County
Zoning TN
Direction S
Rooms
Basement Full, Partially Finished
Interior
Interior Features Bathroom Rough-in, Beamed Ceilings, Ceiling Fan(s), Central Vacuum, Granite Counters, Recessed Lighting, Vaulted Ceiling(s)
Heating Forced Air, Natural Gas
Cooling None
Flooring Carpet, Hardwood
Fireplaces Number 1
Fireplaces Type Wood Burning
Appliance Dishwasher, Dryer, Garage Control(s), Gas Stove, Humidifier, Microwave Hood Fan, Refrigerator, Washer, Window Coverings
Laundry In Basement
Exterior
Garage Double Garage Detached
Garage Spaces 2.0
Garage Description Double Garage Detached
Fence Fenced
Community Features Park, Schools Nearby, Playground
Roof Type Asphalt Shingle
Porch Deck, Patio
Lot Frontage 43.97
Parking Type Double Garage Detached
Total Parking Spaces 4
Building
Lot Description Back Lane, Back Yard, Front Yard, Garden, No Neighbours Behind, Landscaped, Sloped, Treed
Foundation Poured Concrete
Architectural Style 4 Level Split
Level or Stories 4 Level Split
Structure Type Wood Siding
Others
Restrictions None Known
Tax ID 77062121
Ownership Private
Read Less Info
Want to know what your home might be worth? Contact us for a FREE valuation!

Our team is ready to help you sell your home for the highest possible price ASAP
GET MORE INFORMATION




